Masterstudio; Architect changemaker sem 01
Vinciane Gaudissart
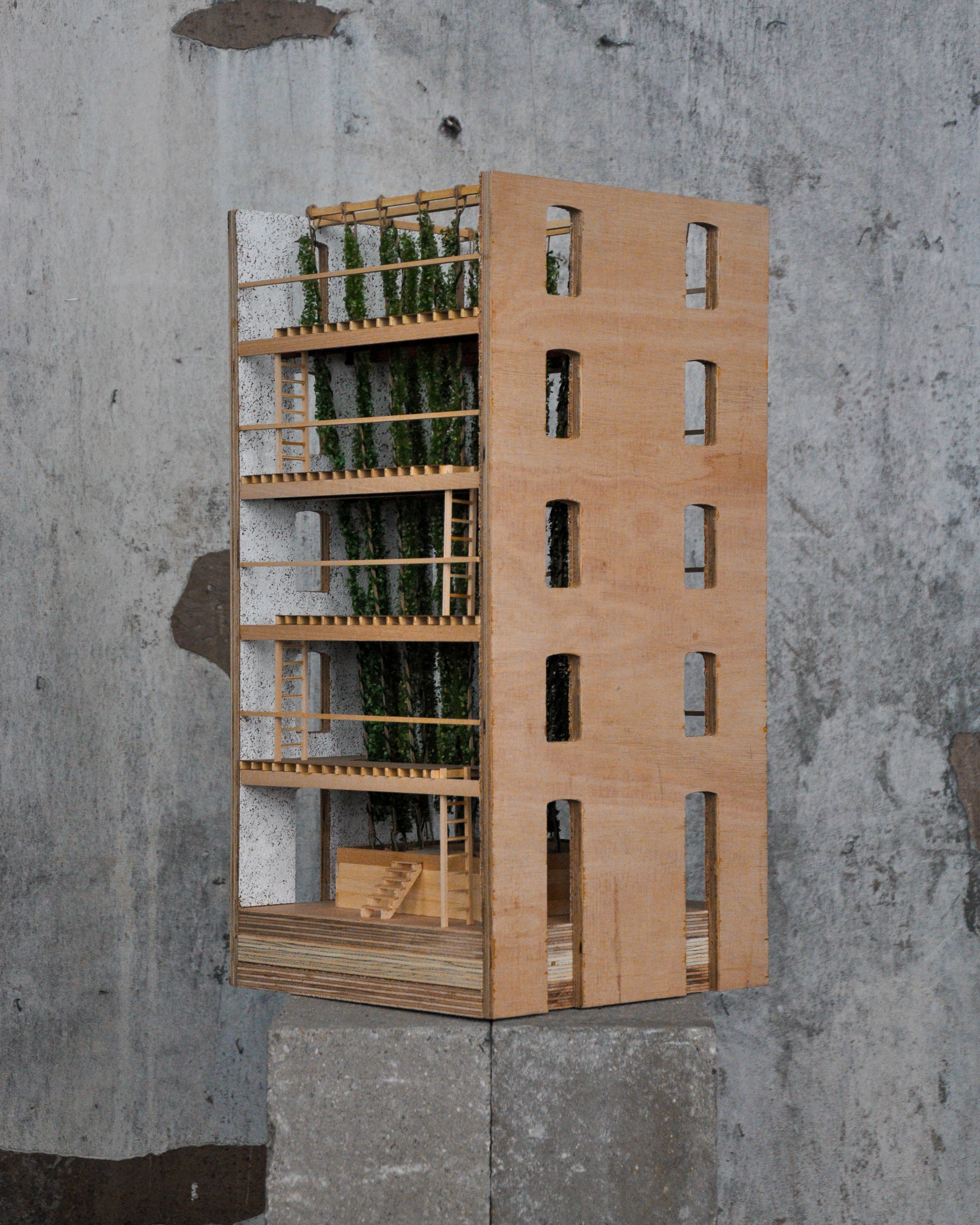
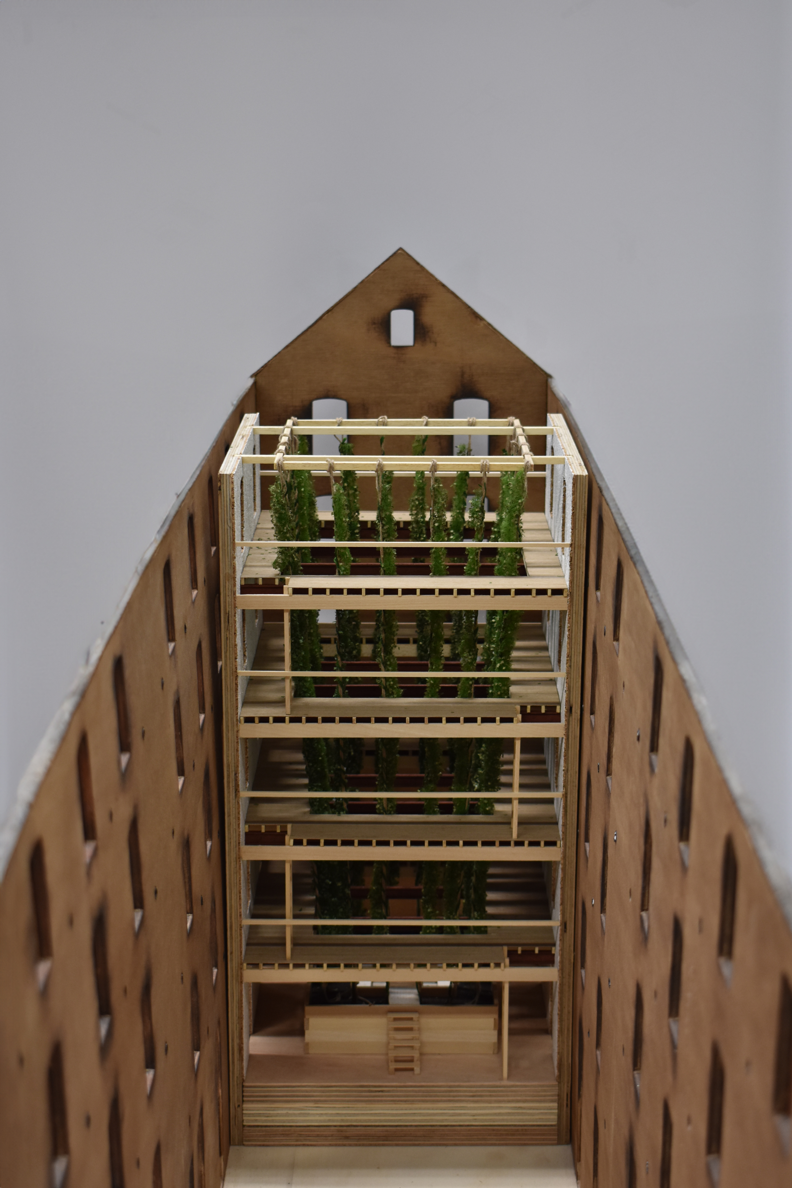
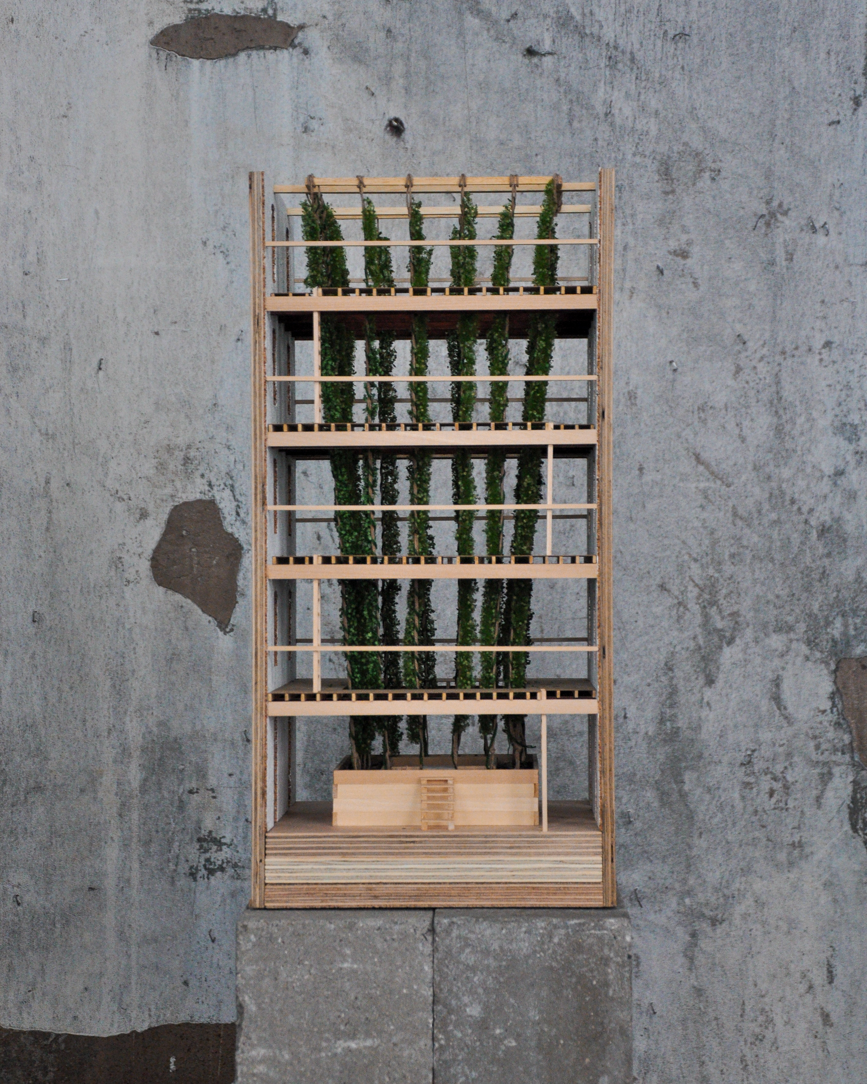
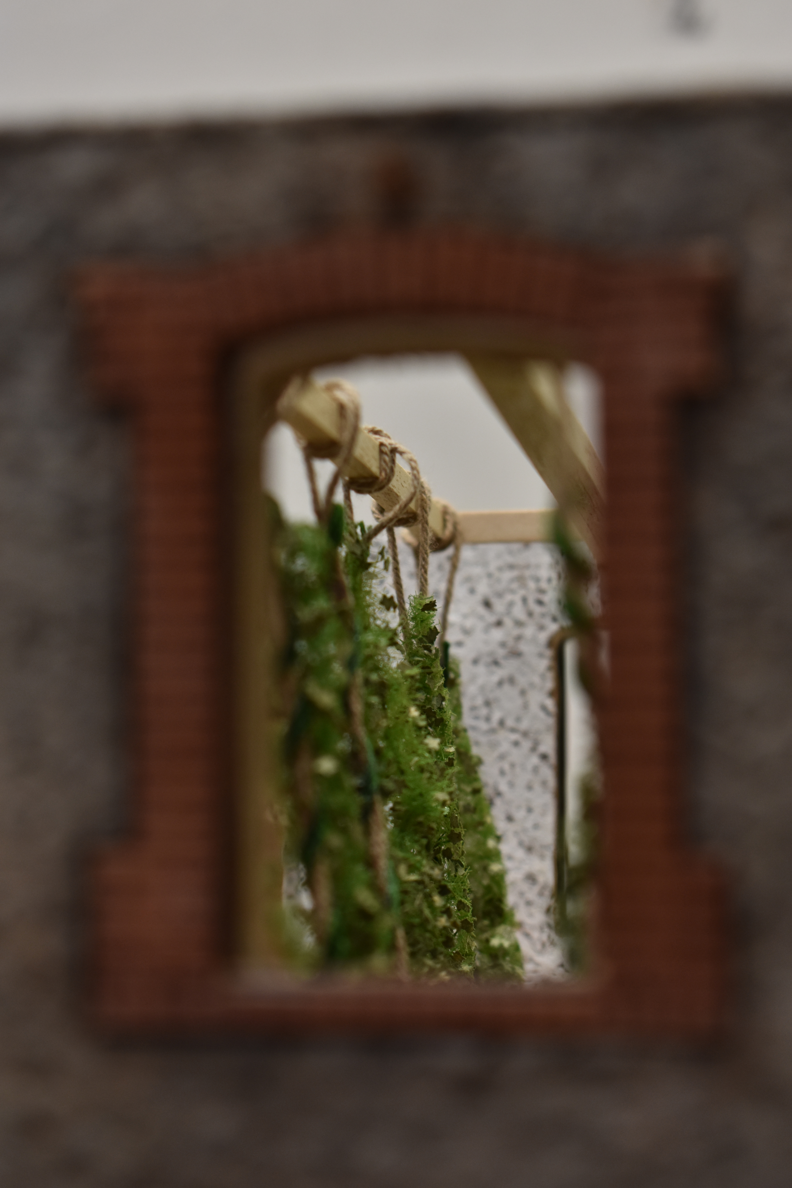
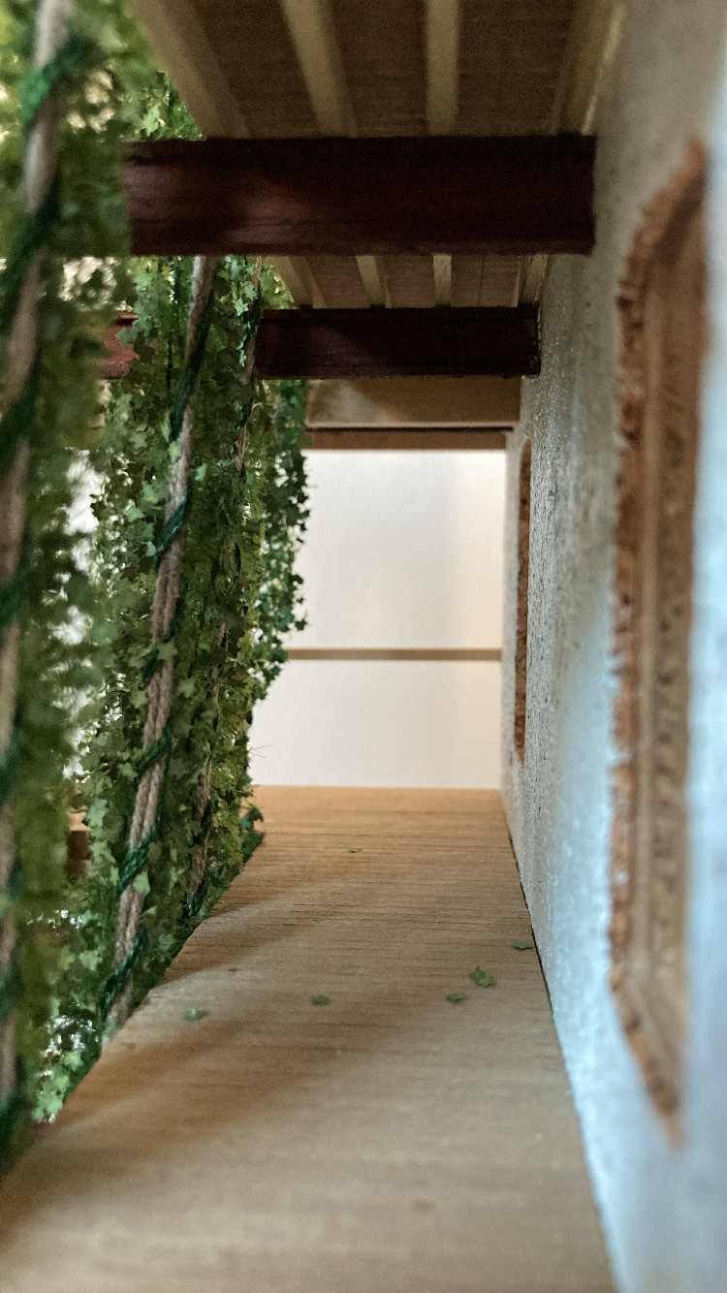
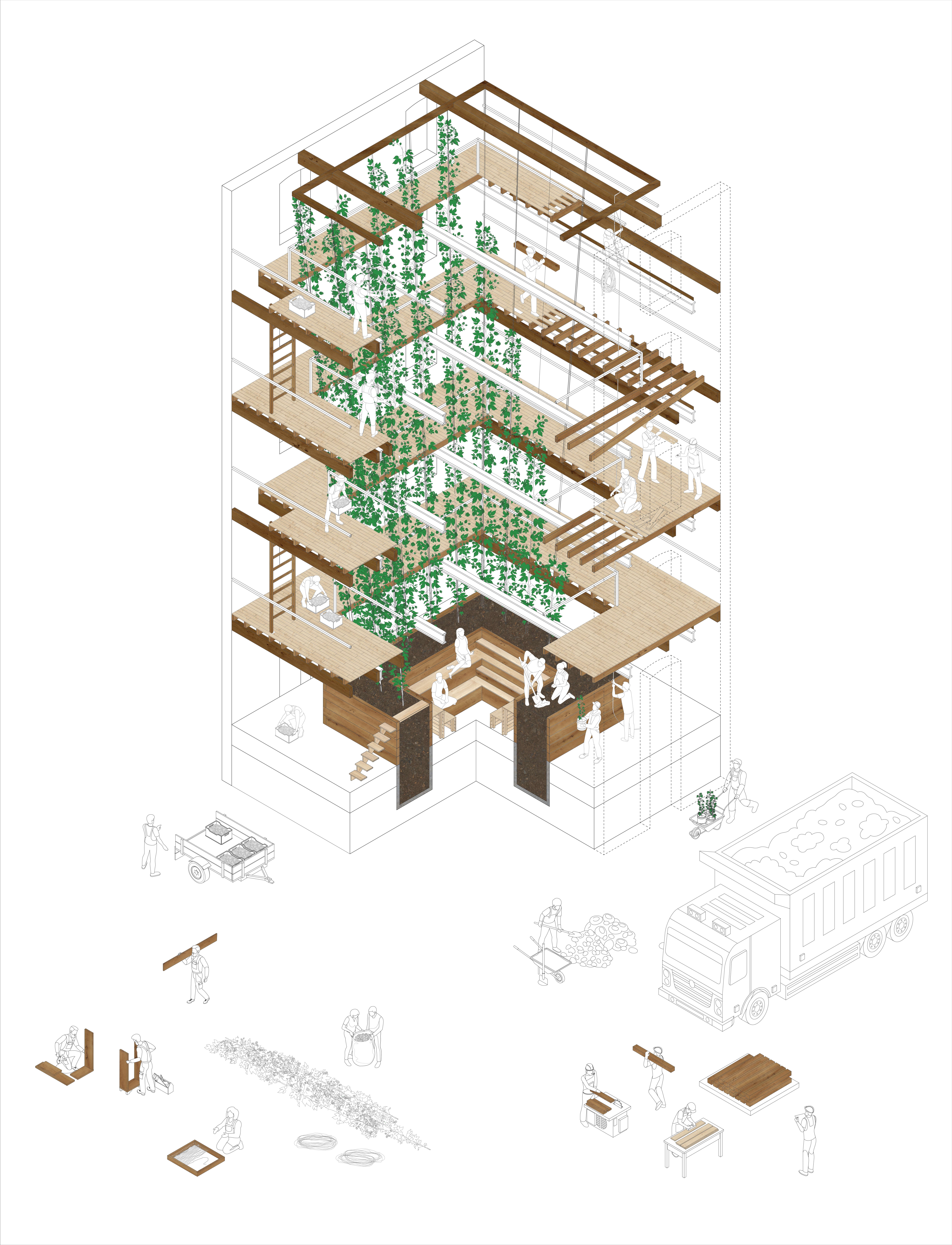
The Growing Pavilion
For this project, the material I selected is the hop plant, a tall climbing plant required in the beer brewing process. It is the hop cone, the flower of the female plant, that influences the bitterness, flavour and stability of a beer.
I selected this material for three main reasons. Firstly, my research revealed that it is very relevant to the Belgian context and to the region of Viroinval in which this project is based. It is both literally and metaphorically rooted in the area of the old tannery of Dourbes. Secondly, it is a beautiful and impressive plant. It grows to great heights, typically 6.5-8 meters when cultivated for beer production, but it can grow up to 16 meters. Its stems intertwine like a DNA strand, which gives the plant attractive aesthetic qualities. Lastly, and most importantly, it is not currently being exploited to its full potential. In fact, once hop cones have been harvested in September, all the rest of the plant is considered waste, and is either composted or burned. Since hop has similar properties to hemp, and hemp is used in construction, I wanted to explore the potential of using hop to make architectural elements.
I set myself a threefold objective for my pavilion project:
-Showing the plant’s unique qualities and scale to provide an immersive experience.
-Showing the process of hop cultivation, as an important activity in the Belgian context.
-Exploring the end of life of the hop plant, and its potential in the construction industry.
Since the hop plant is a living organism, it changes over time, and my design reflects this. The pavilion would grow with the plant, and floors would be built gradually as the hop reaches them, allowing a maximum amount of sunlight to reach the roots. In the central space, one can sit and enjoy an immersive, almost spiritual experience of being surrounded by 16 meters-high hop. Surrounding this central space is the structure, which gives access to the plant for maintenance and harvesting. It is made of two layers on each floor: oak battens, resting on the existing I-beams and fixed by mechanical fixings, allowing for disassembly, and re-used parquet flooring from the existing floors. Once the hop is fully grown, the hop cones would be harvested and the hop bines cut. The structure would then be disassembled, and used to make panels with the remaining hop bines. These panels could be covered with a wattle and daub mix, or left as is. The pavilion can thus be compared to a production machine, where nothing is wasted.

