Re-use Group
Adriana Martinez Blanch - Andreas Kindler - María Elena Pascual Buades - Hugo Tamellini
The re-purposing and renovation of old buildings often focuses on conserving the facade and gutting the inside of the building to make space for new materials and new designs. This is a very wasteful practice but is often necessary if the condition of the materials in the interior is no longer fit for purpose.
In our research we chose to narrow in on the materials present inside the old Tannery of Viroinval as well as some of the surrounding structures. Measuring, quantifying and examining the conditions of these materials, our goal was to make a material list as well as some sample uses for these materials so that they might be easily incorporated into the new design for the old tannery.
As part of our research; We took samples of the two existing plasters in the walls and tested them for lime content. We cut small segments of some of the floor joists and cleaned them up and inspected them for rot and woodworm. We took up small areas of the floor boards and checked their condition and tested some. We also carried out a series of tests like a terrazzo tile using existing glass and brick debris and a wood insulated plaster with wood shavings from the floor joists.
From our research we found that much of what was present in the building could be re-used in some shape or form and that its re-use would provide material continuity to this old structure that so far has stood the test of time.



Map of the area of intervention
Location
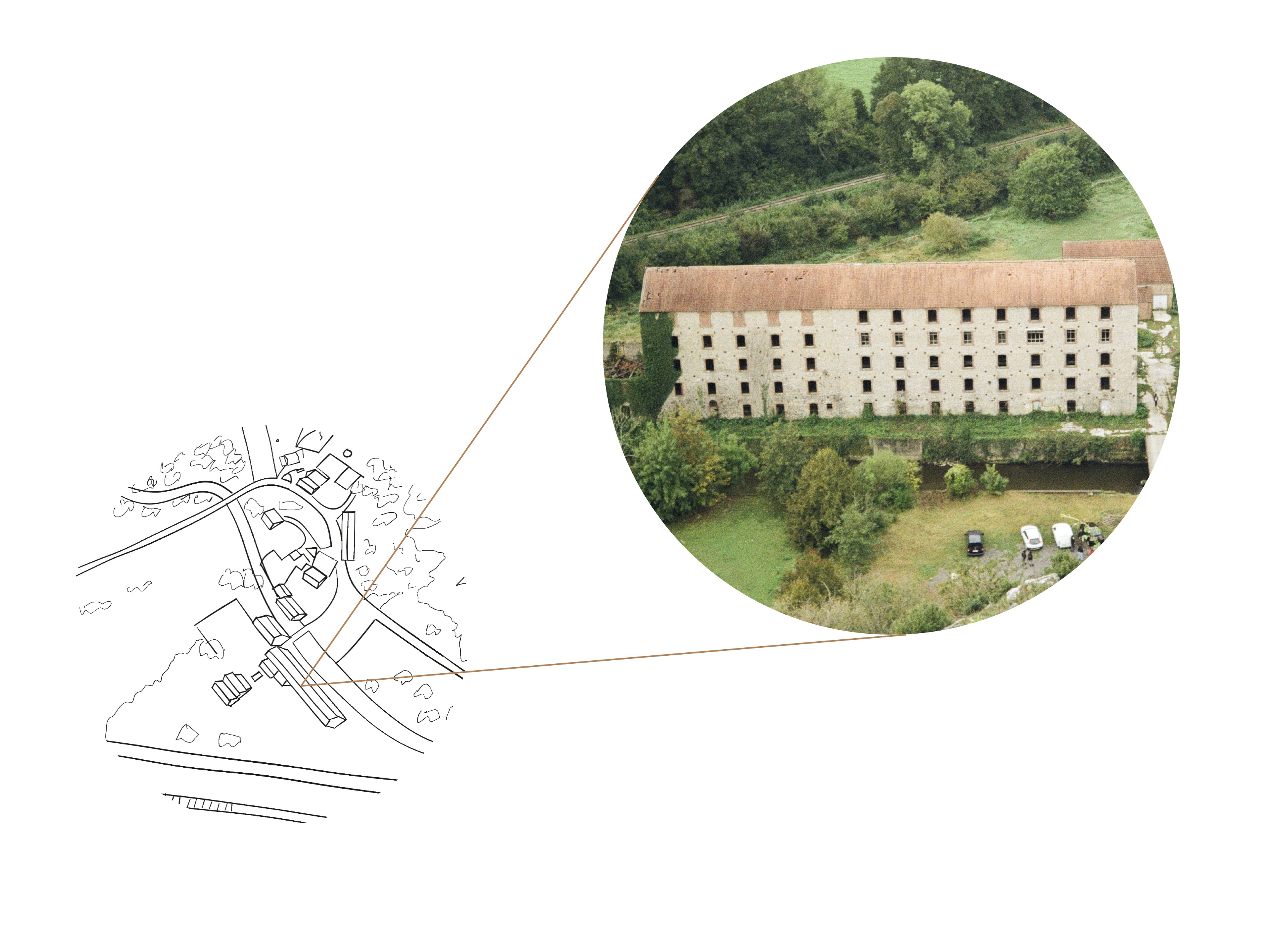

Research
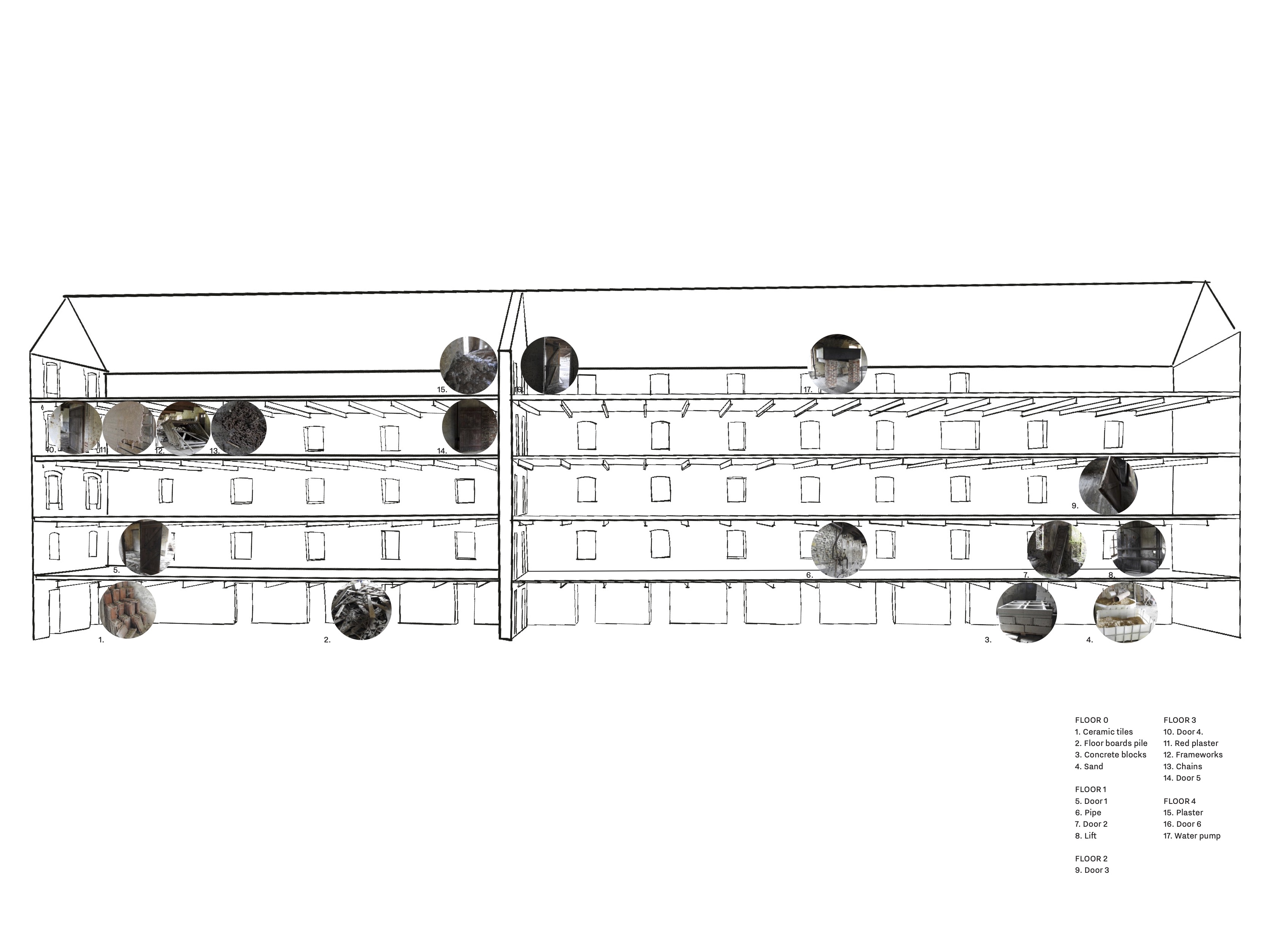


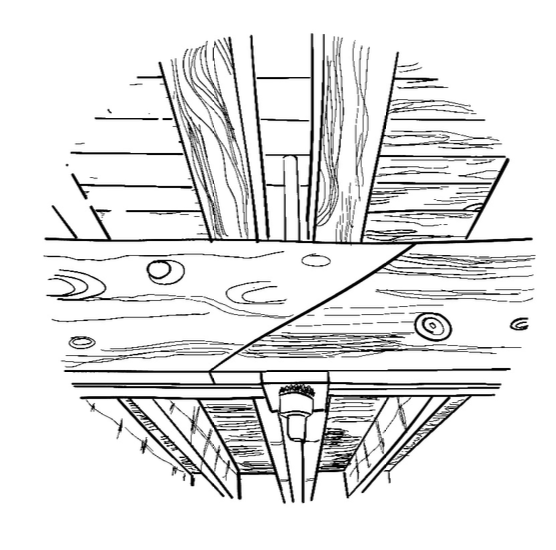
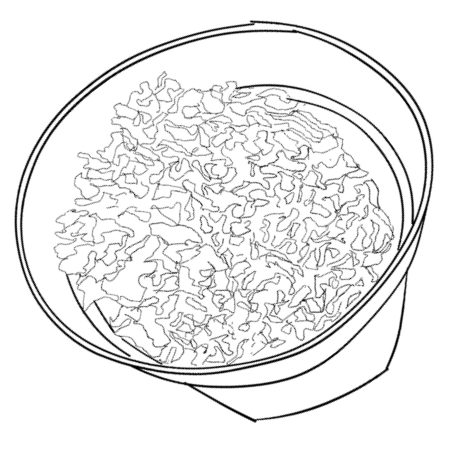

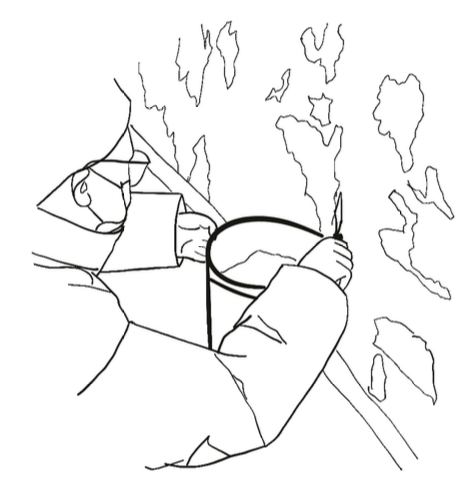
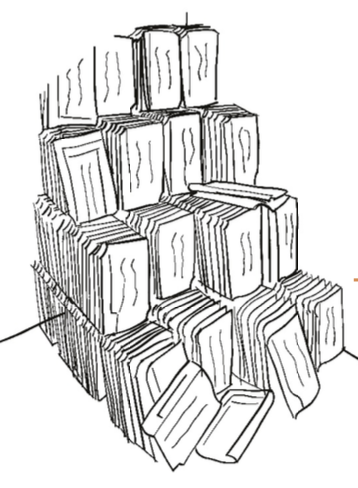 Terrazzo
Terrazzo