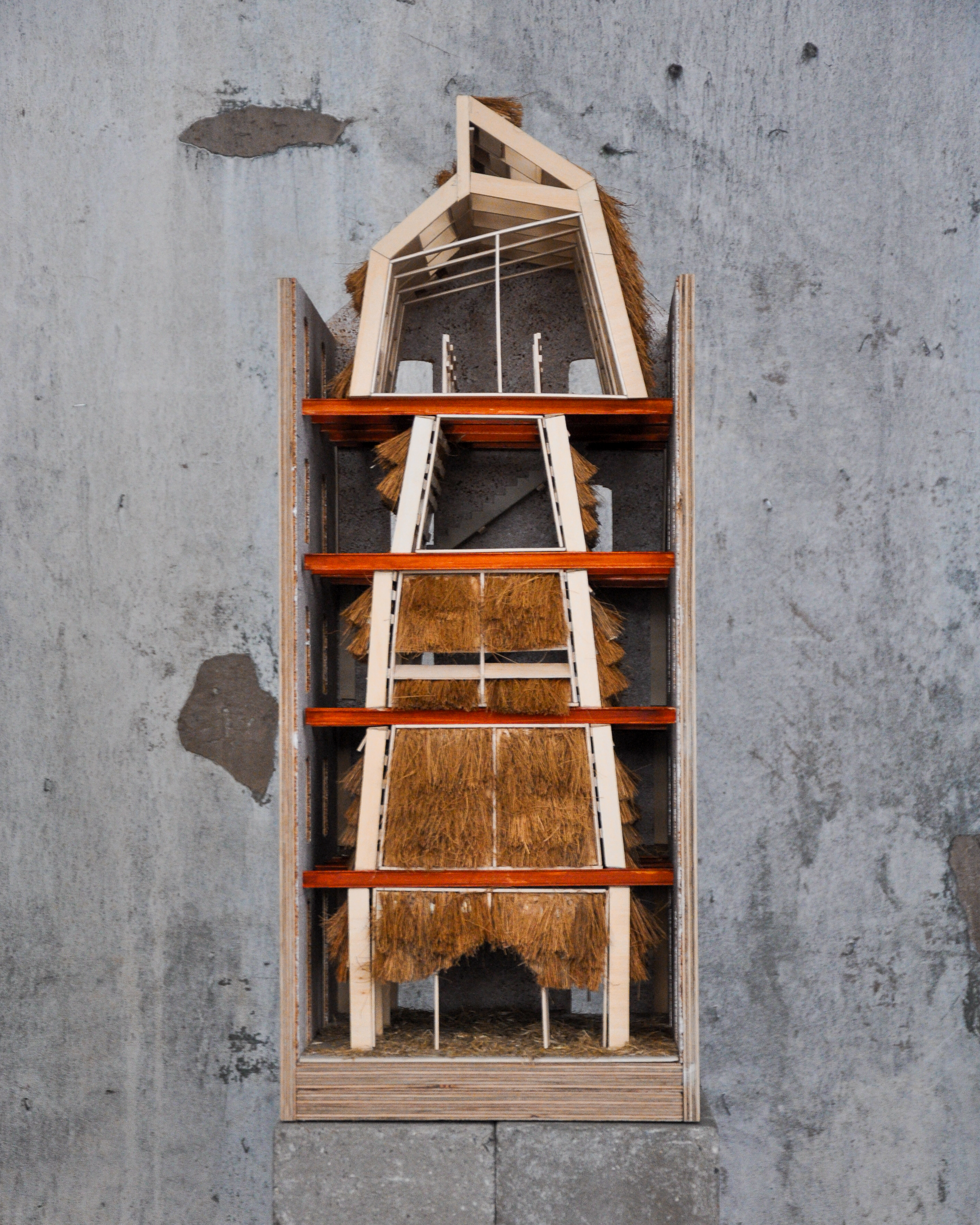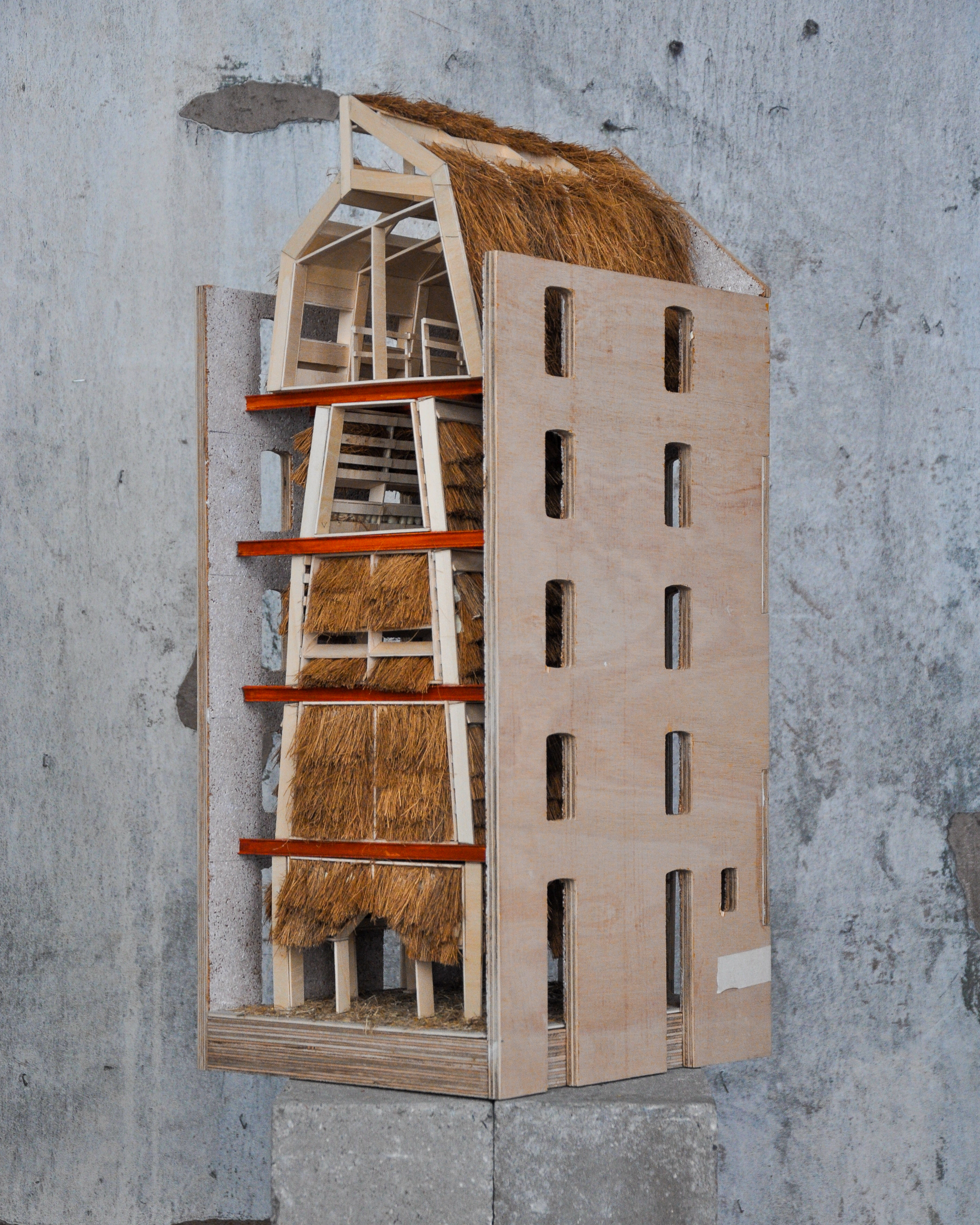Masterstudio: The Architect changemaker Semester 1
Julien Burghgraeve



Masterstudio: The Architect changemaker Semester 1 ![]()

This architectural project explores the innovative use of by-product materials, focusing specifically on rye straw, a residual from local cereal production. The material is sourced from within a 10-kilometer radius of the Tannery, significantly reducing the environmental impact associated with transport. The pavilion's design is inspired by ancient construction techniques where the presence of animals on the ground floor aids in heating the space above.
The pavilion is constructed using prefabricated panels made from oak, with straw densely aligned and packed at a 70-degree angle, ensuring a thickness between 450 and 500 cm. These panels are designed for onsite assembly and placed with the help of a crane.
Straw for the panels is handpicked and bundled to dimensions of 1 to 1.5 meters in height and 40 cm in diameter, spanning a surface area of about 13 hectares of growing land. Depending on the straw's moisture content, its total weight ranges from 55 to 65 tonnes without the weight of the wooden structure. The design incorporates a flood mitigation strategy by raising the straw panels 1.6 meters above ground level, creating a unique under-pavilion pathway for visitors and animals.
For ventilation, the south-facing side of the pavilion features openings that facilitate the escape of excess heat and allow natural sunlight to enter. Flooring is designed from repurposed parquet, sourced from the tannery and placed between I-beams, then covered with additional straw to mimic the animal bedding. This layout restricts movement to the end wall and the upper floor area beneath the roof, directing visitors' paths and providing them with an immersive sense of the pavilion's interior scale. Through this project, the pavilion becomes a testament to sustainable building practices, merging traditional methods with modern ecological consciousness, and the ability to disassemble the pavilion’s panels and reuse the by-product.

