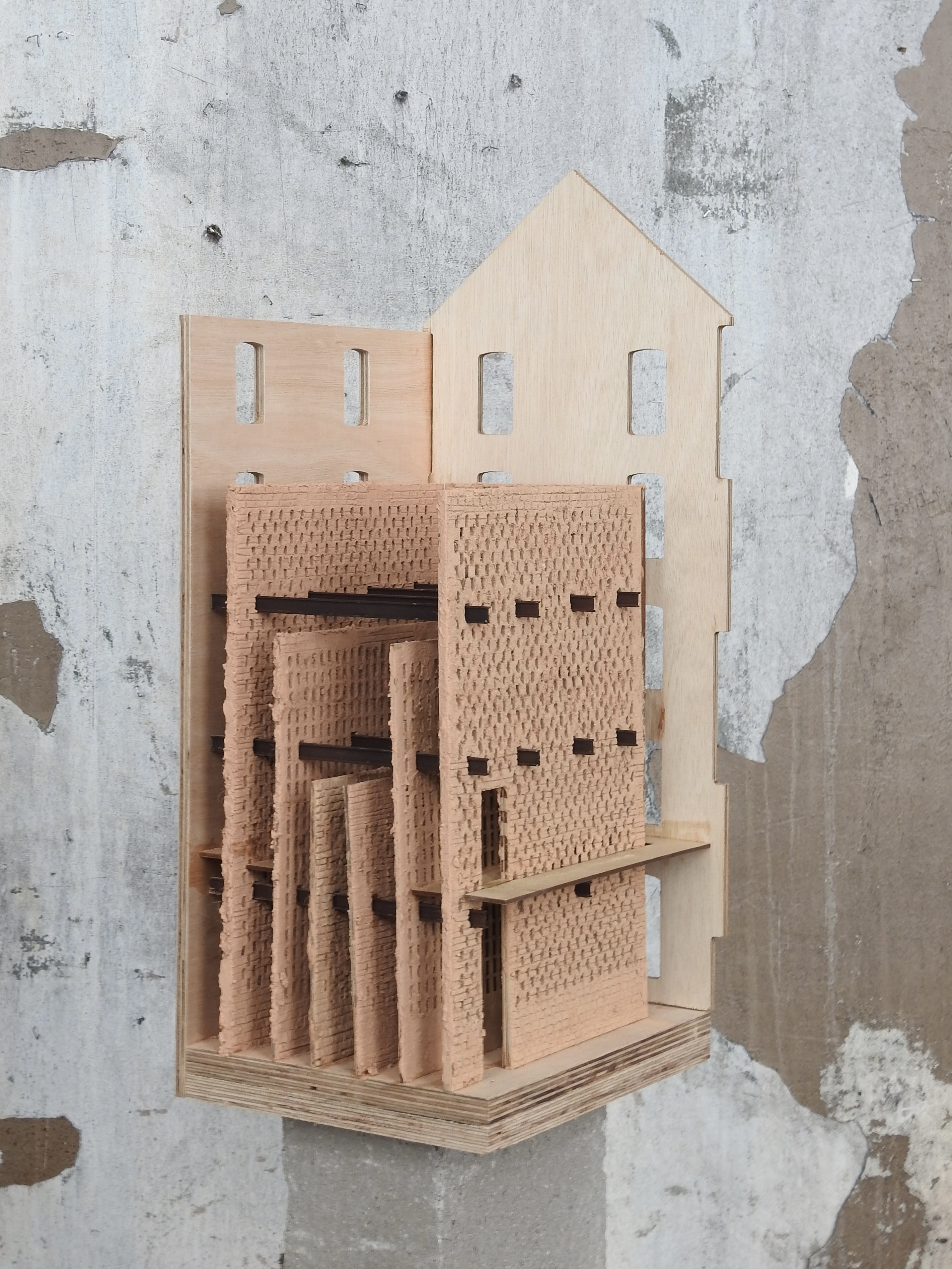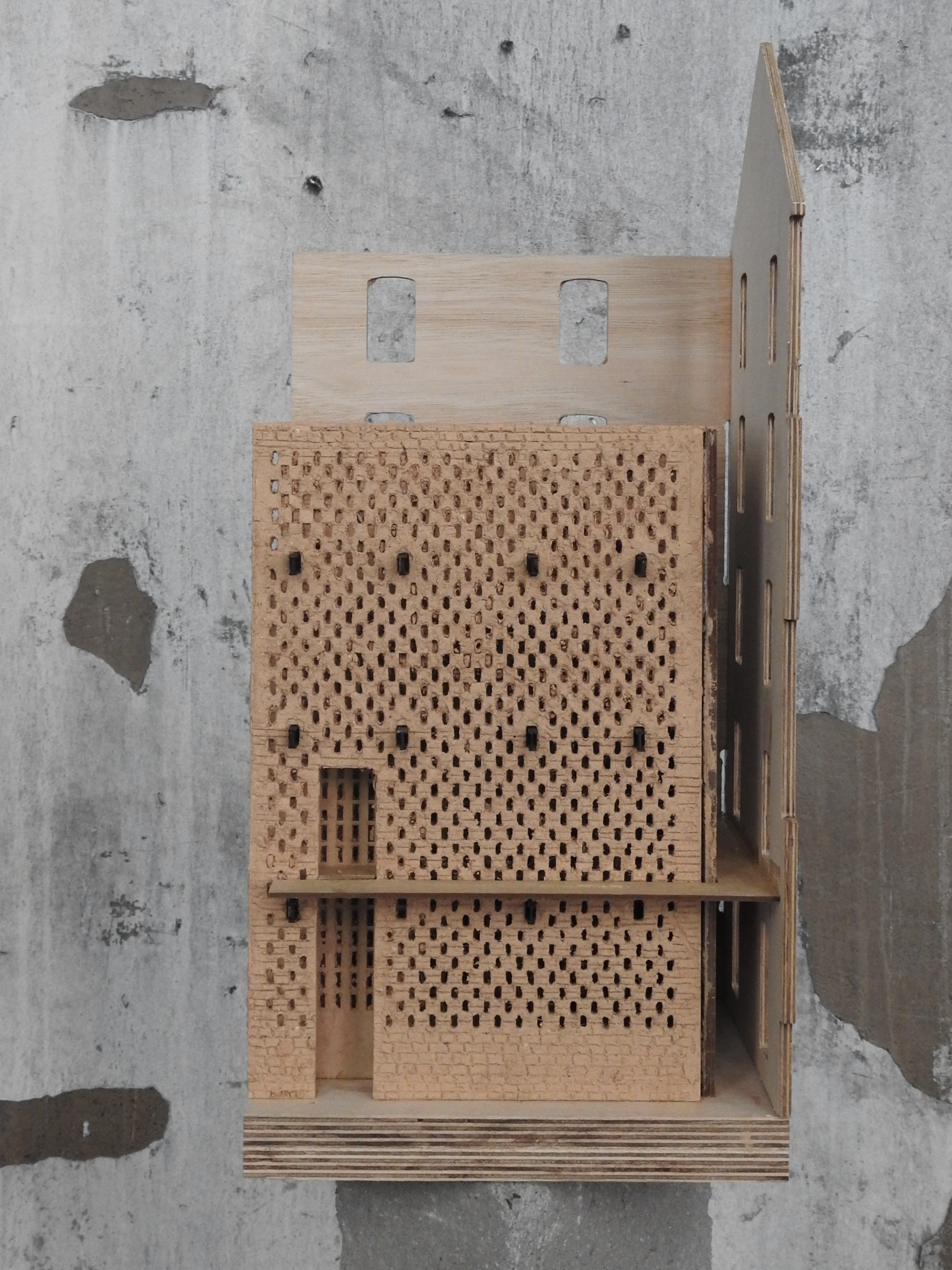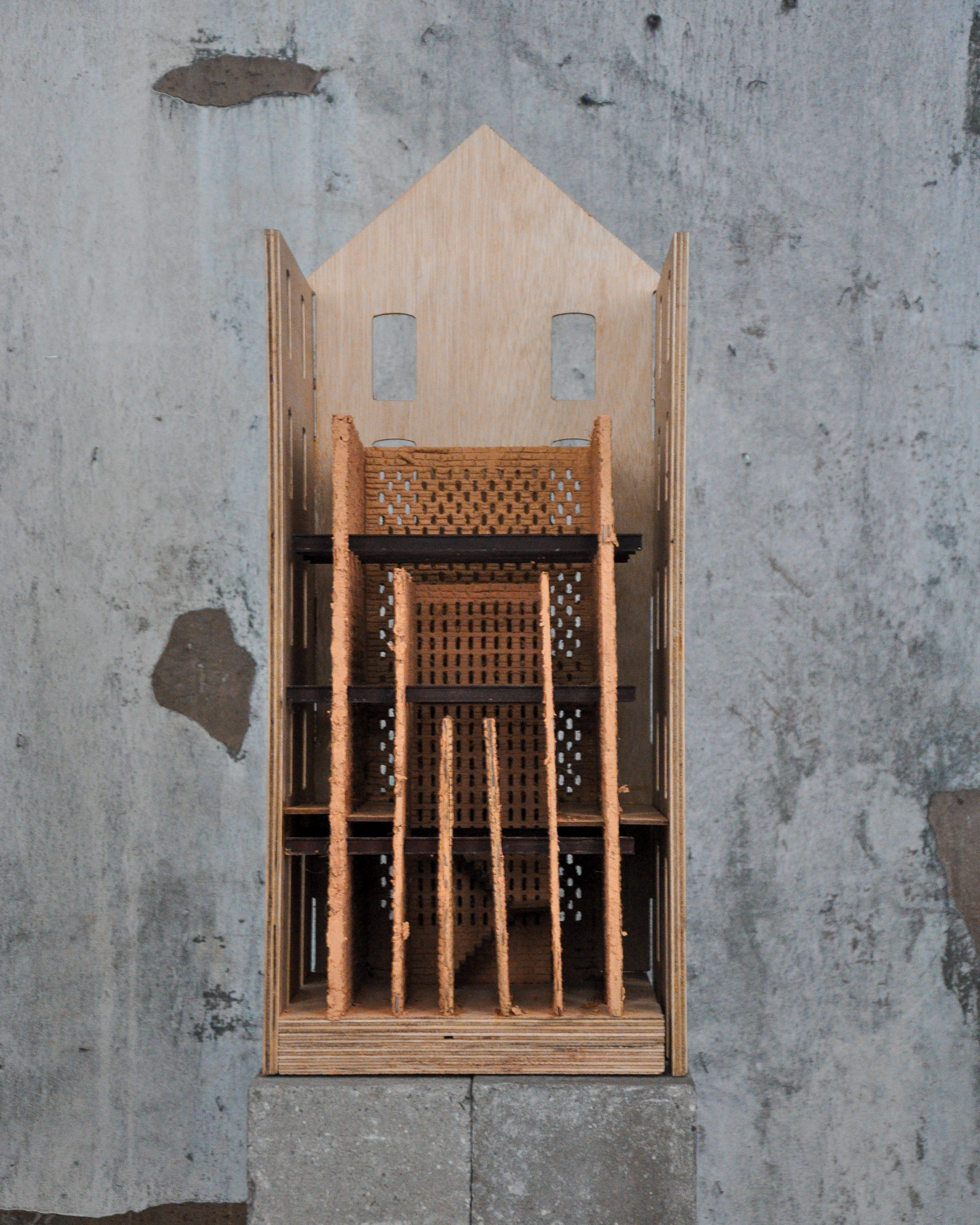Masterstudio: The Architect changemaker Semester 1
Elena Pascual




The exercise of this part of the course was to create a pavilion with no specific use and pay attention to its materiality.
This project began after a group research in which we investigated how to reuse the existing materials from the building. The place of action is an old tannery in the Viroinval region in Wallonia. After the intensive group research, I chose to continue my investigations on plaster. Since the first approach to plaster, it caught my attention and I wanted to explore all its possibilities.
There were two types of plaster in the building: red plaster in two specific locations and white plaster in all the peripheral walls. We revealed the original walls and saw that the plaster was 3 cm thick, and had horse hair in it for a better grip. There were 30 m3 and this was a good starting point regarding feasibility. We realised this was lime plaster by doing some tests with lemon, so it could not be reactivated. Nevertheless, it can be used as an aggregate and mixed with clay or new lime.
Continuing with this project, I opted to design a pavilion out of plaster bricks with a dimension of 20x10x7 cm. The main objective was to use all the plaster available, achieving zero waste. The dimensions of the pavilion were limited by this amount. I decided to play with light and make the user perceive light while walking through the small corridors. To achieve this feeling, the walls have different bondings with openings creating unique atmospheres.

