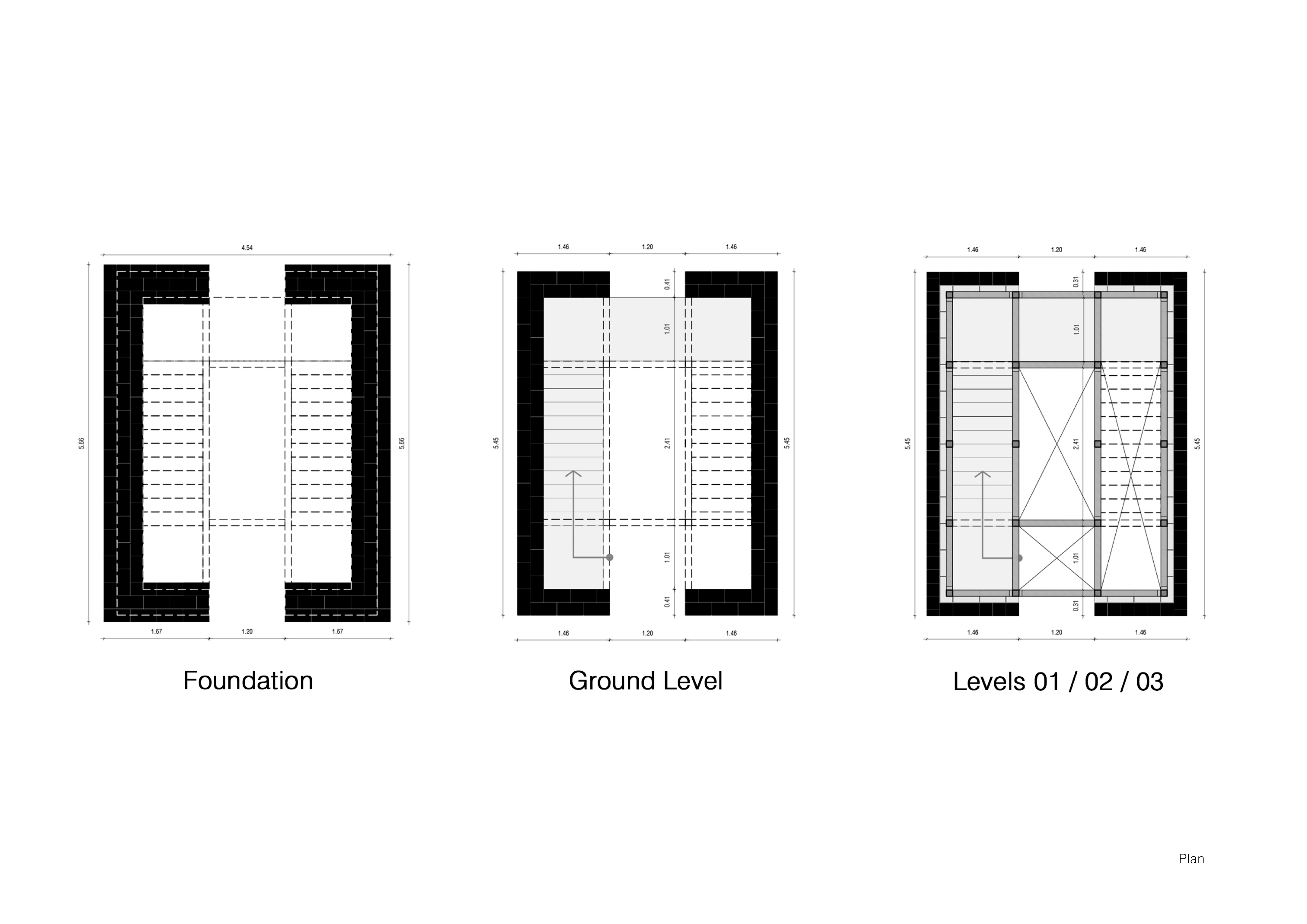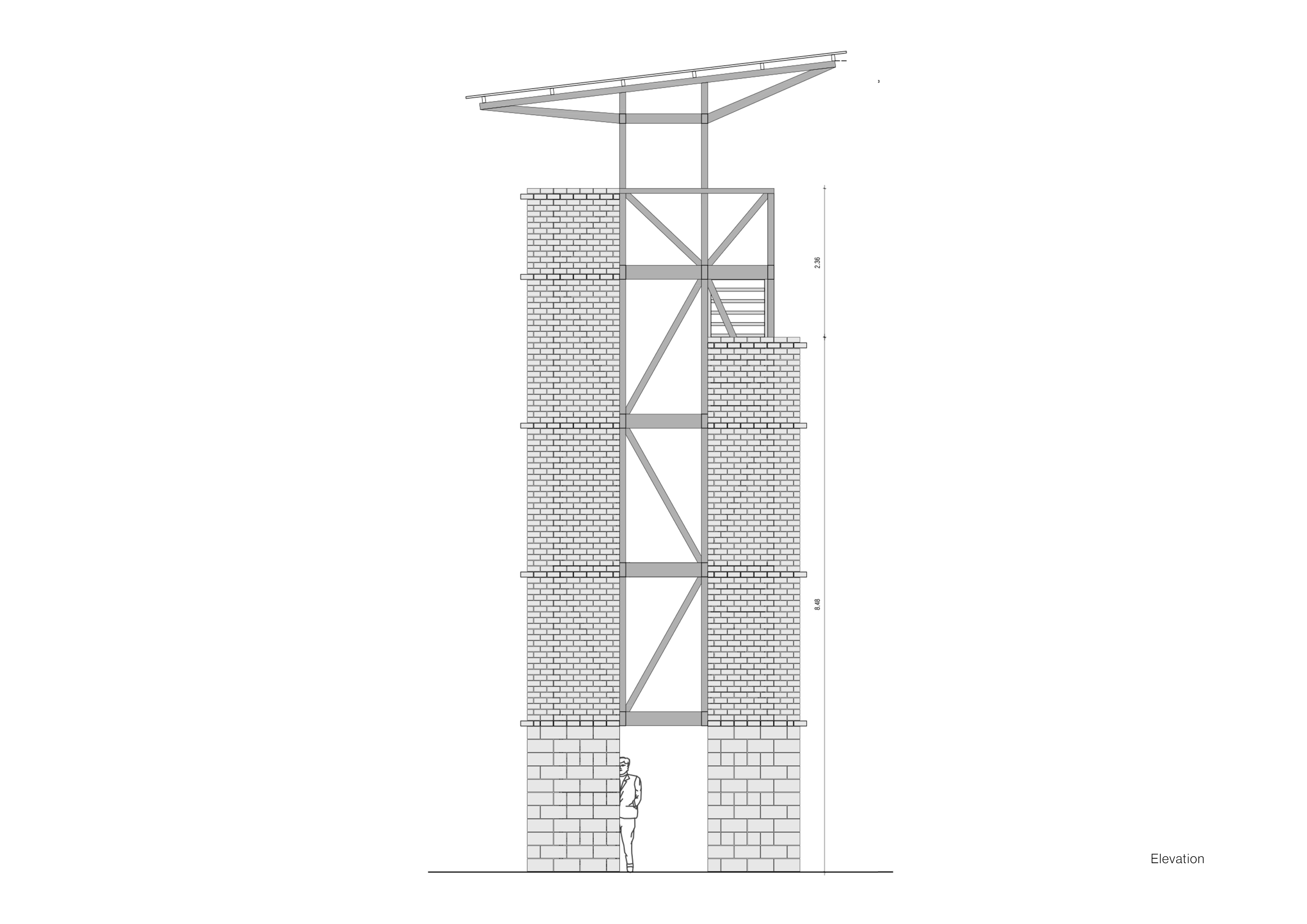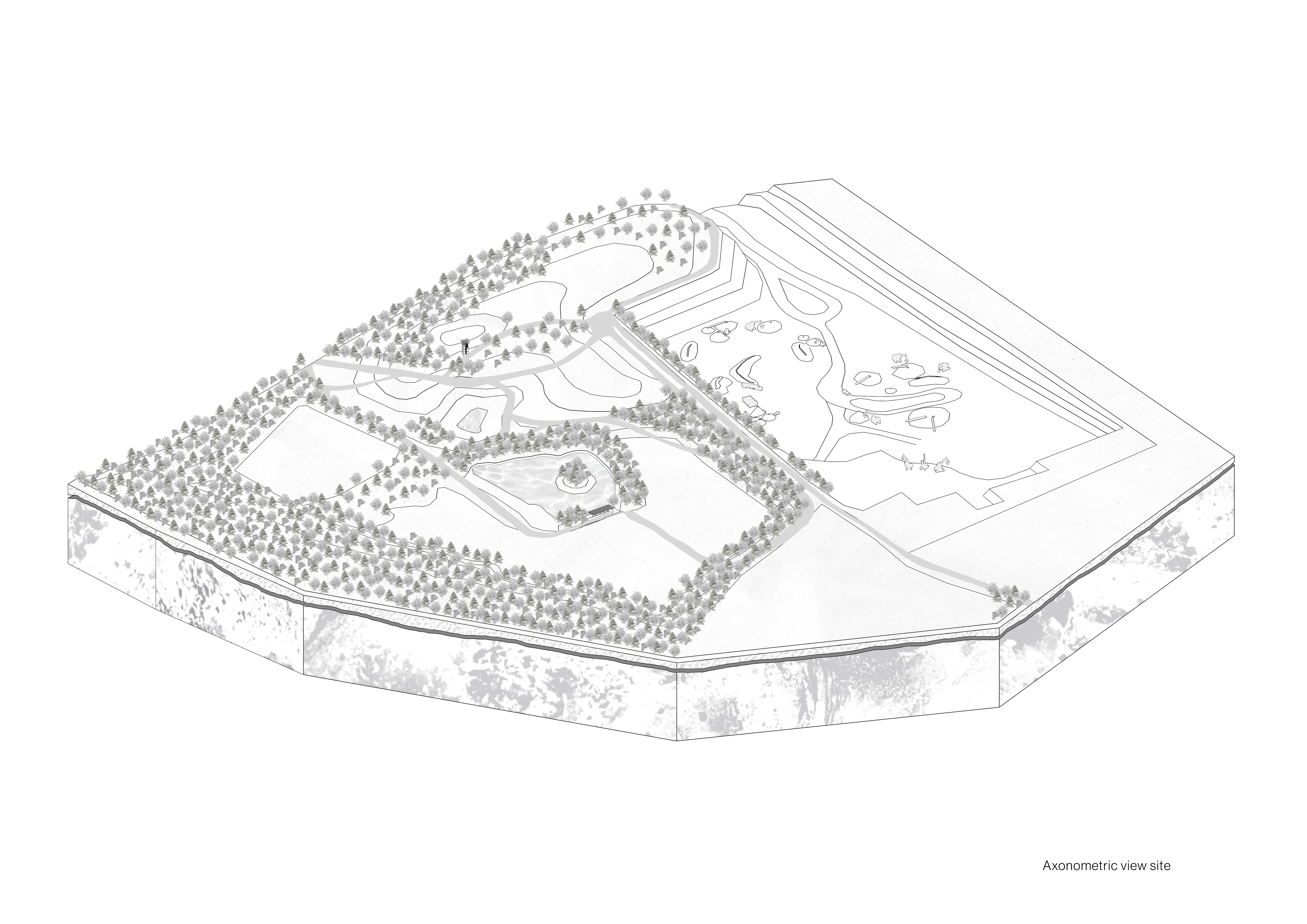HÉVILLERS
Lexi Lauwers - Juan David Pizarro







HÉVILLERS
Since 1977, this territory brings together the former municipalities of Corbais, Hévillers and Mont-Saint-Guibert and forms a territory of 1,864 hectares. It is in the second of them where this project is located. The proposal arises from a collective research process, including fieldwork, material testing and design exploration.
The building proposes a volumetric and spatial scheme that aims to rescue the main values and characteristics of the place. The entire building follows the philosophy behind constructing a tower in the way that it always gets lighter at the top. The ground level works as the main structural base of the project, henceforth this is where the most robust elements of the construction are found. The blocks used, called Brick Rebecq, contain: Porphyr dust (65%), loam (30%) and cement (5%). The layers above are constructed in a smaller sized brick, Brick Burettes, made from a different mixture: yellow sand (50%), and loam (50%). The project adheres to this philosophy further with the wooden core rising from in between the massive brick walls to become fully exposed at the top of the tower.
The project is not so much constructed in layers as it is in separate elements. First comes the base, made of our brick Rebecq, which are blocks of 41cm x 20cm x 20cm. They are masoned together in a double wall for extra strength and to provide enough space for the other element to be built on top. After that, the wooden core will be constructed in its entirety on top of the brick base. Once the woodwork is done, the final outer walls can be built with the Brick Burettes, interspersed with layers of a smaller variant of Brick Rebecq.

