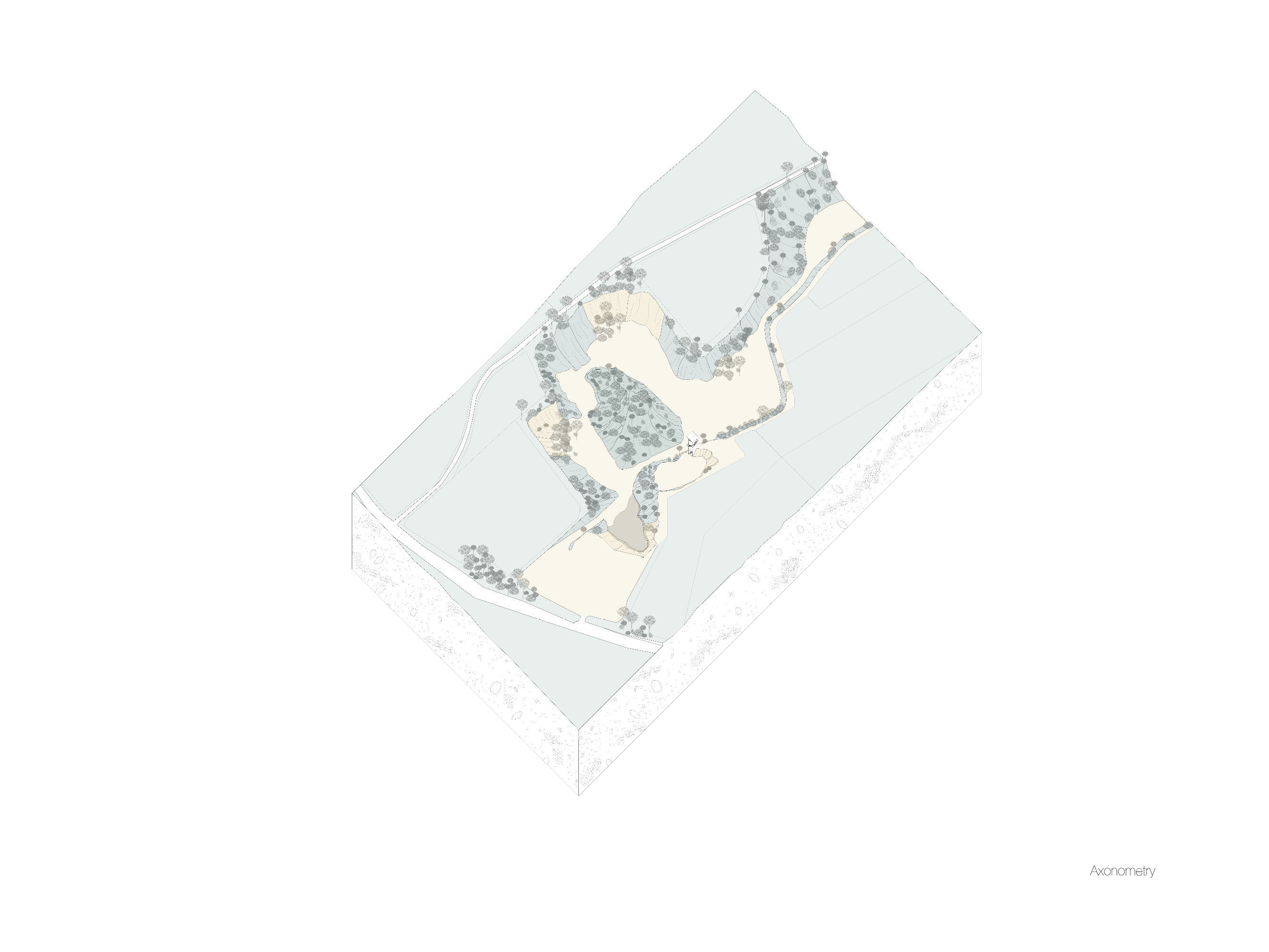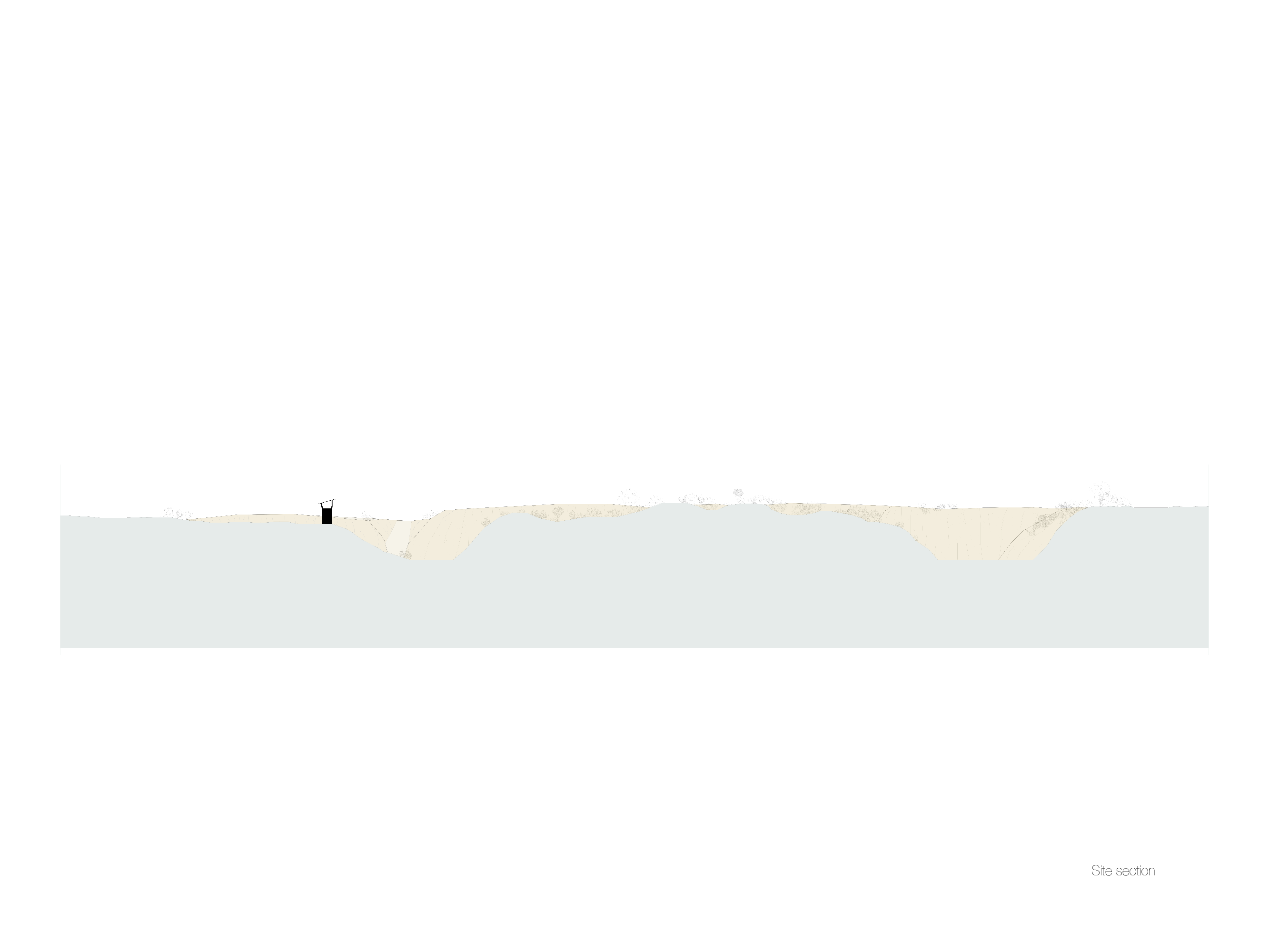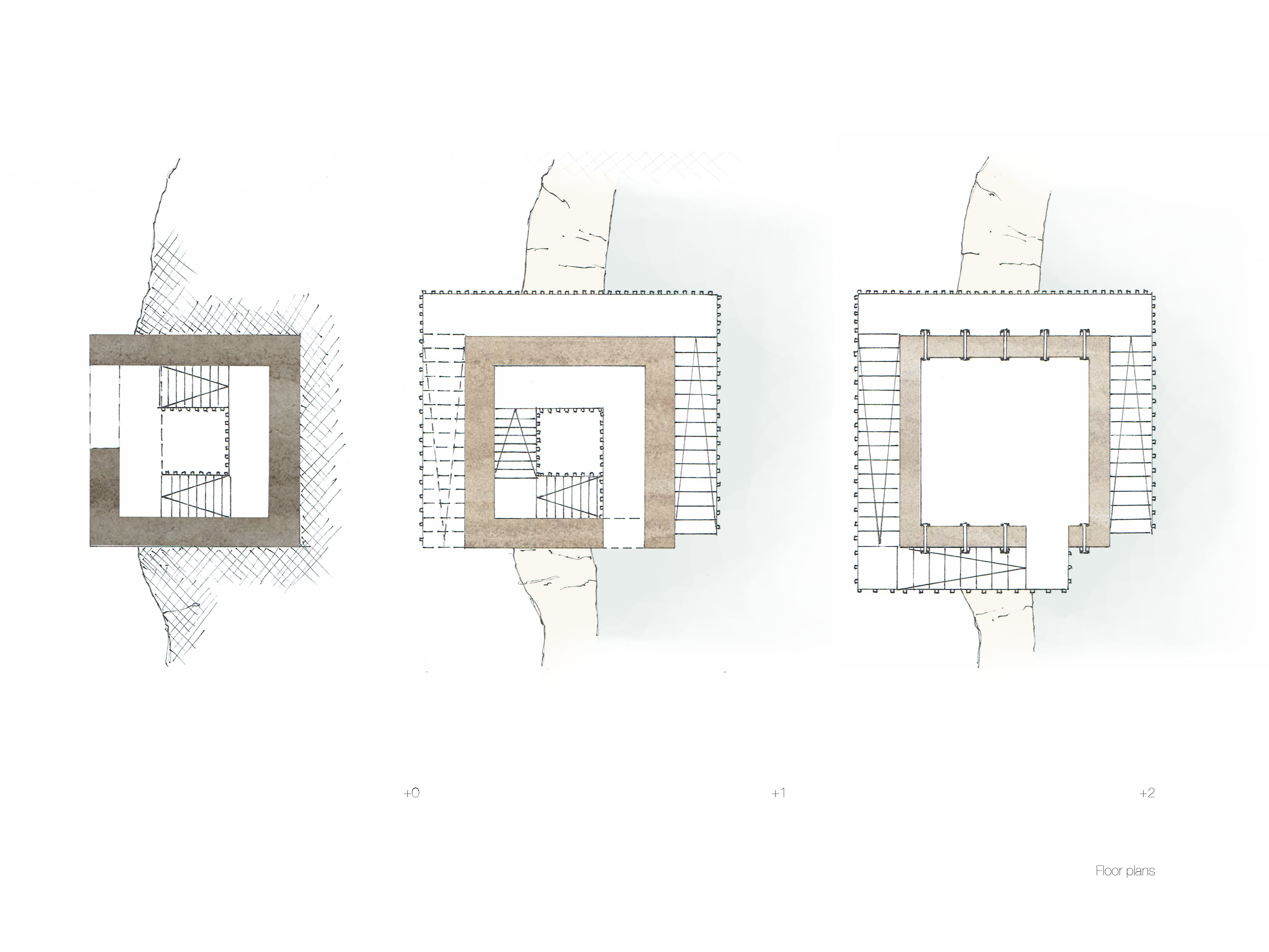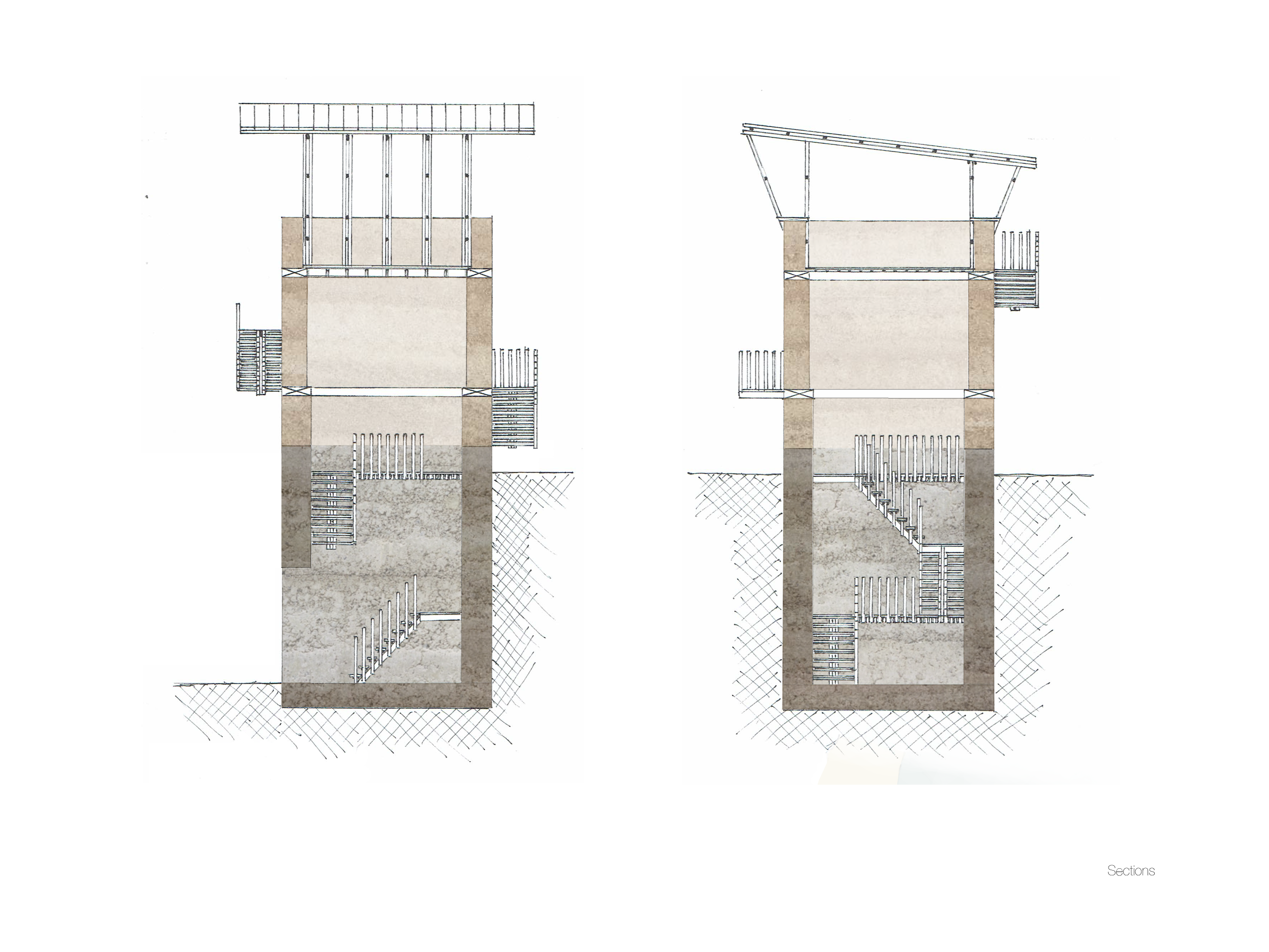BIERBEEK
Kaat Boon - Lin Liu - Charlotte Winnen






BIERBEEK
In the midst of the Bierbeek farmlands, a giant pit appears in the landscape: the Godts’ sand quarry.
While hiking, we discovered the diversity of the site. The E40 cuts through the landscape that consists mostly of fields. The nearby industrial terrain contrasts with the natural scenery. From the highest point of the quarry you can see the skyline of Leuven very clearly.
It’s a very dynamic site, since the excavations are constantly changing the quarry. So as not to disrupt the workers, we embedded our watchtower in the sandy slopes on the side of the quarry, on an elevated plateau. From here, the visitors get a good overview of the excavated pit, but still feel as though they are a part of it. When the excavations are finished, nature can take back the site.
The upper structure consists of thick walls of rammed earth, held together with wooden ring beams. The lower part of our design is completely made of rammed concrete. Since there is such a difference between the sandy inside of the quarry and its green surroundings, we decided to reflect this contrast in the circulation of our design. In the embedded concrete part, the stairs will be on the inside of the building, making the visitor feel really surrounded by the materiality of the design. When he arrives at the first level, he has to continue his climb from the outside of the building, where he is really immersed by the landscape.
The tower is finished with an oak roof. The used wood is chopped in the nearby Meerdaal forest, where only a small number of trees is cut down to maintain the forest, according to Natuurpunt. For every tree in Meerdaal that is chopped, a new one will always be replanted.

