BARBENÇON
Miguel van den Eynde - Tijs Vangenechten
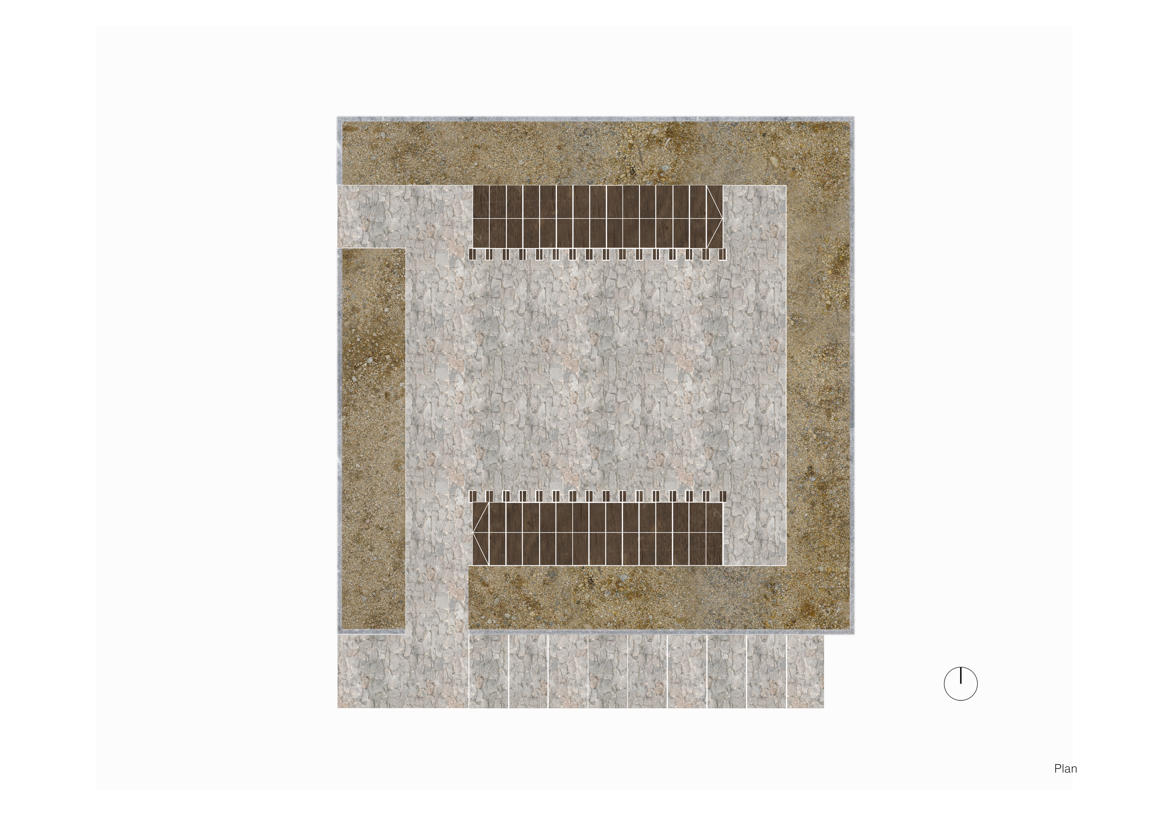
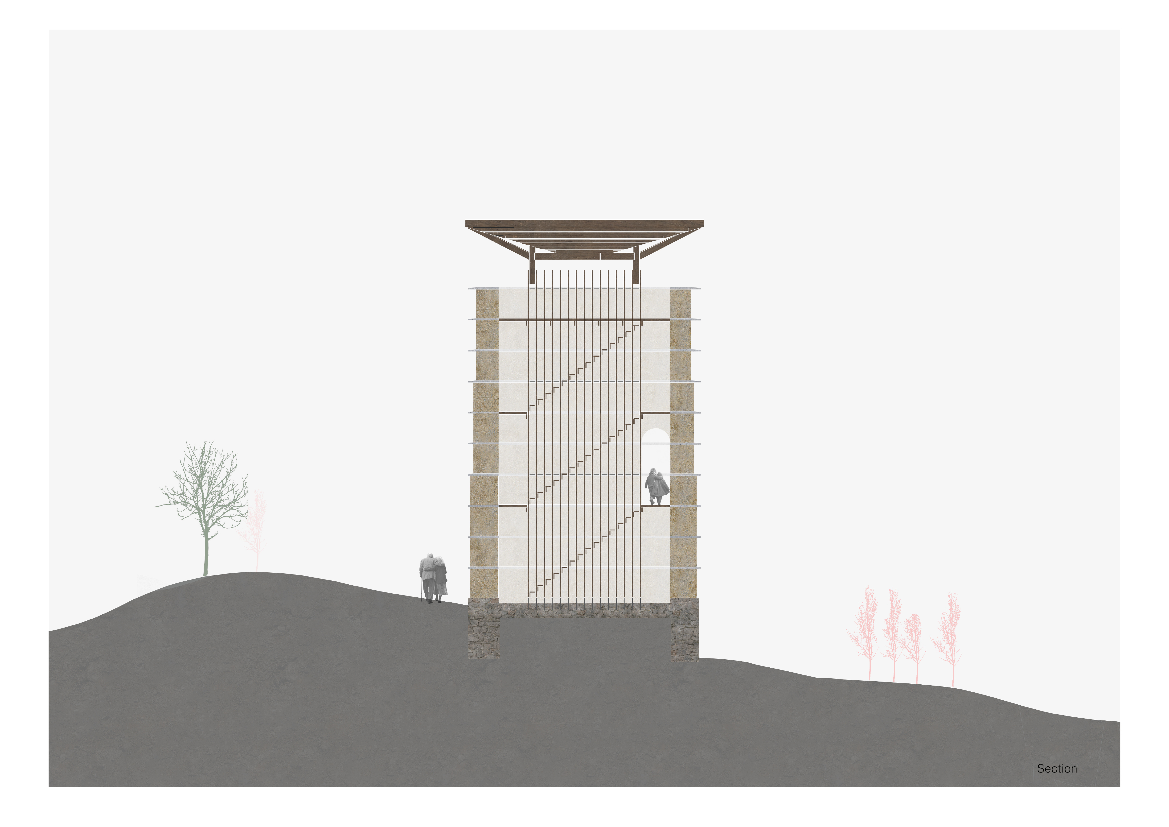
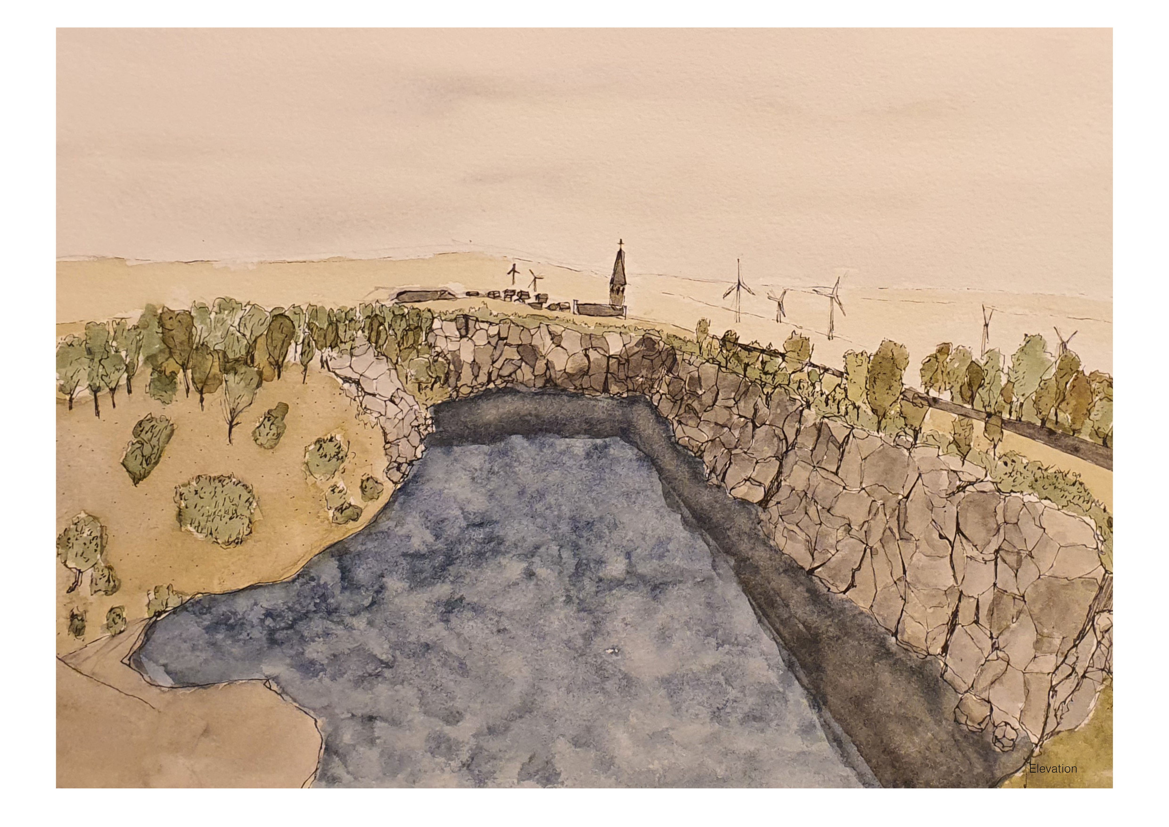
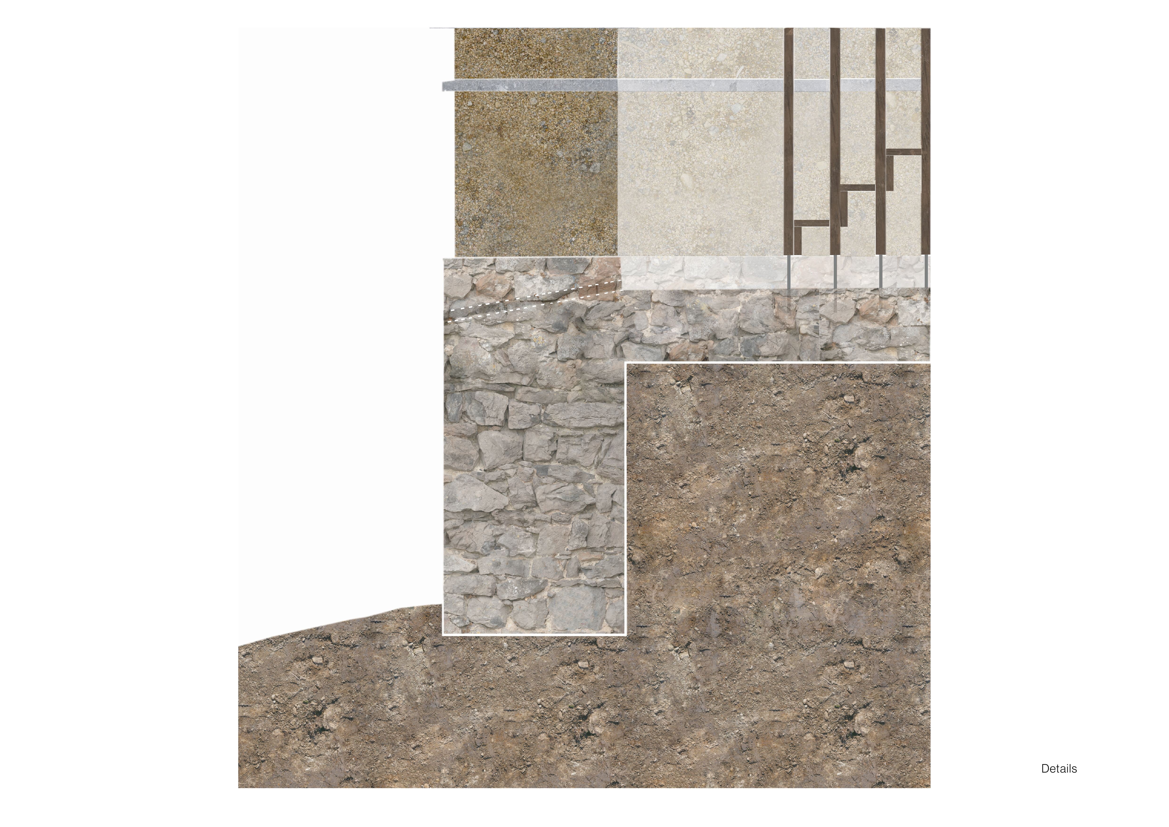
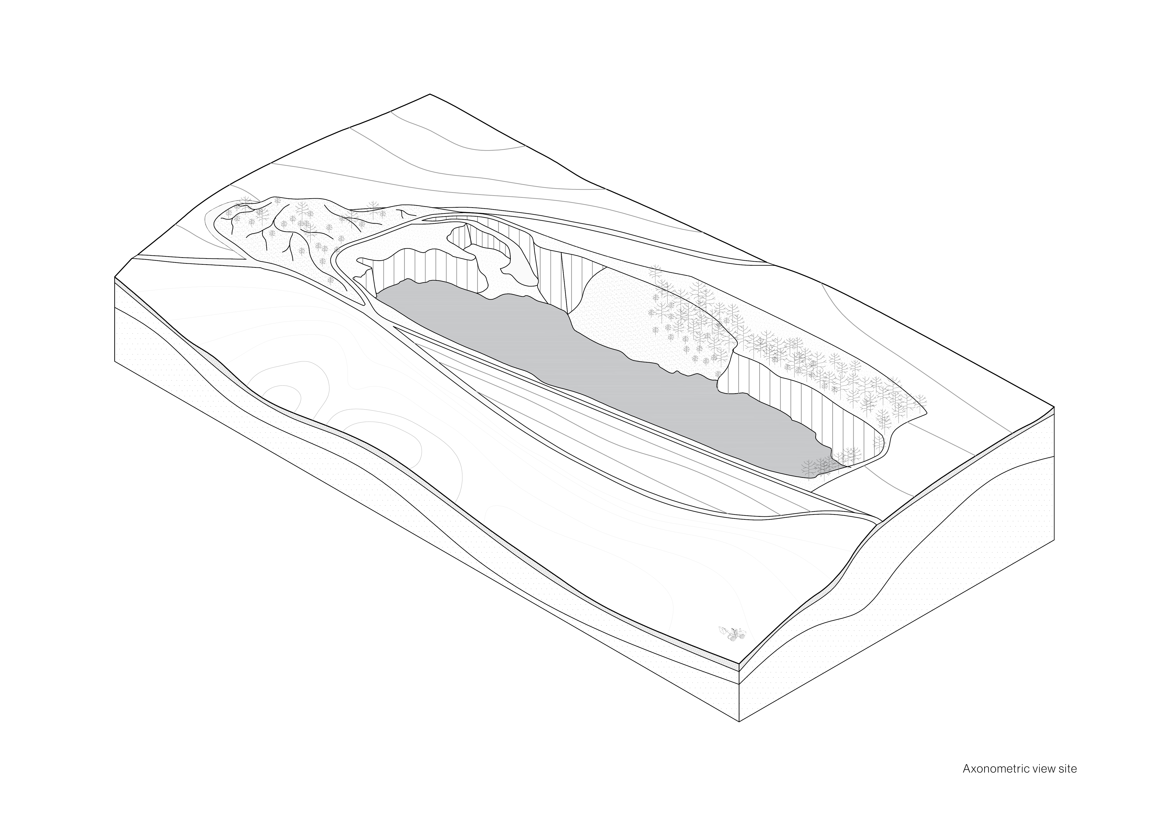
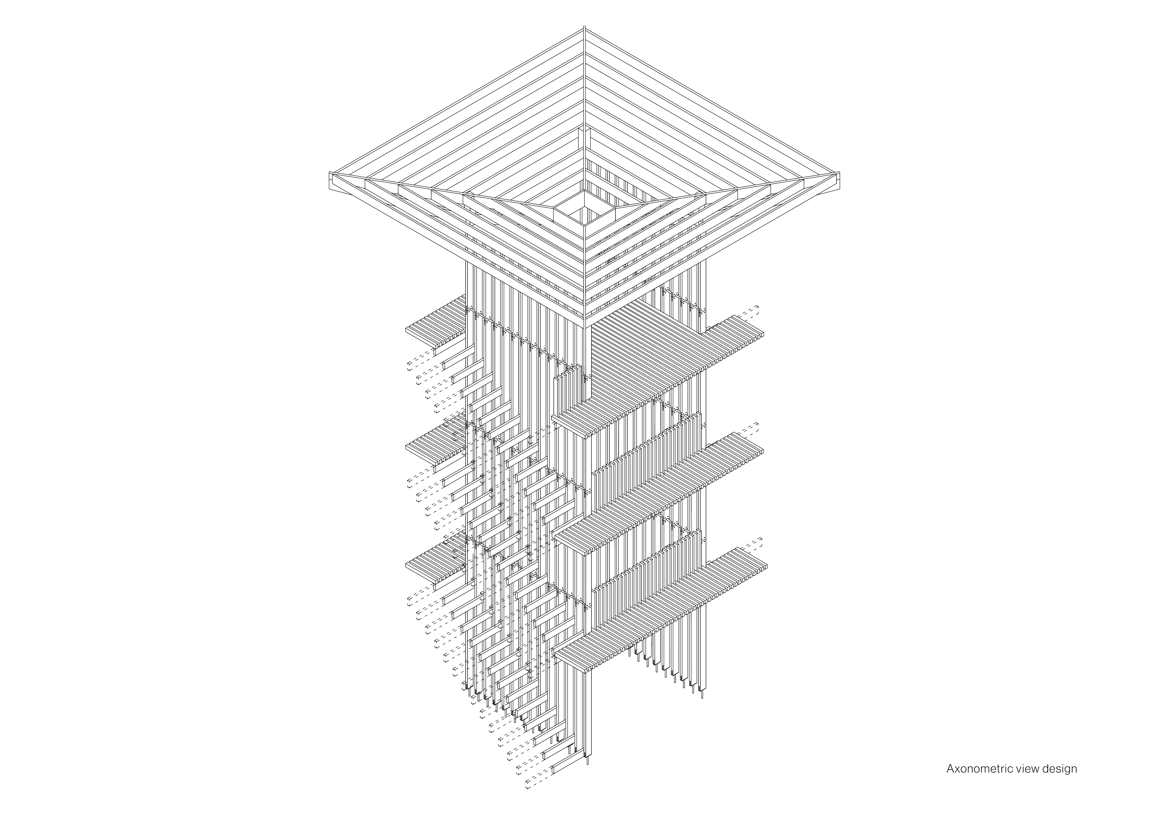
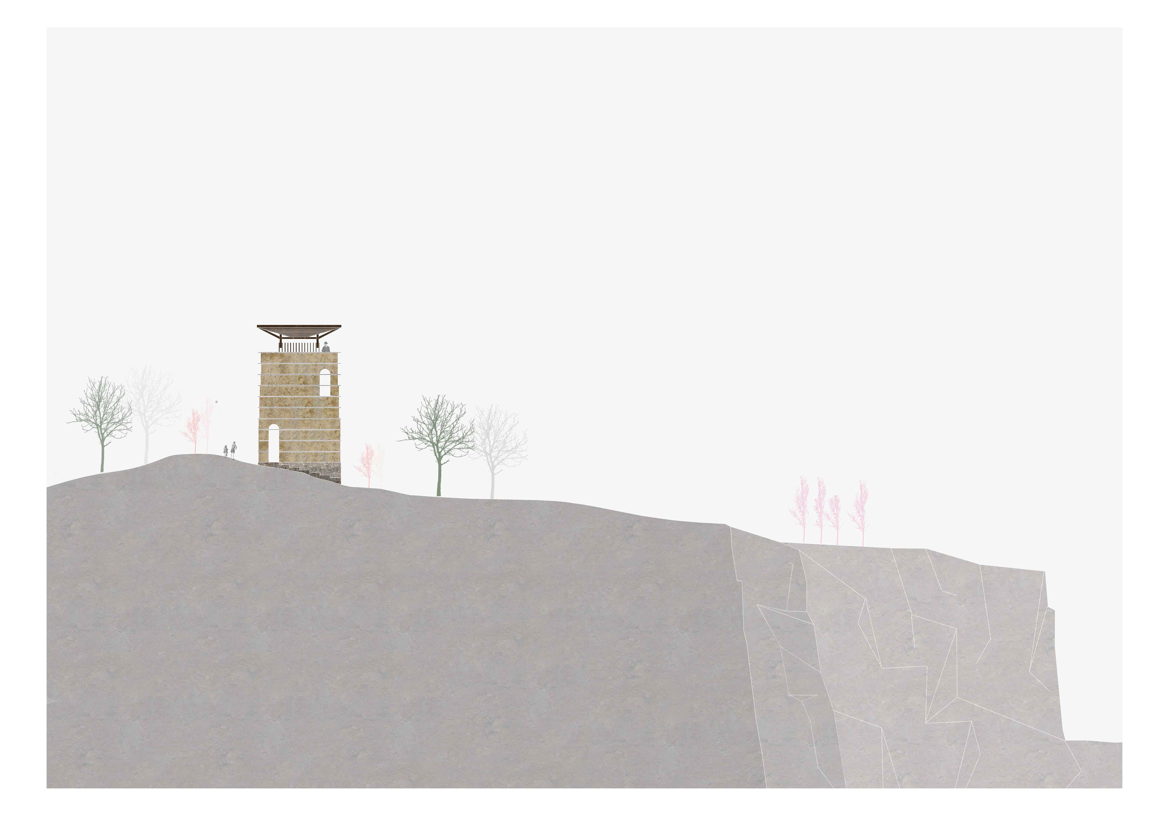
BARBENÇON
Barbençon is a village in Haînaut with a rich history in marble and glass craftsmanship. During this prosperous period, the castle, as well as many other buildings, were being built with the limestone from the local quarry at the edge of the village. This quarry is now known as ‘Carrière de Barbençon’, which is the location of our project.
This historical connection between the village and the quarry has now been lost. We thought it was only natural to rekindle this relation. In order to achieve this, we created a walk that guides visitors through the village, past the historical buildings which were conceived out of materials from the quarry. From here we walk into the surrounding nature towards ‘Carrière de Barbençon’. The viewing point is located right below the top of the hill from where visitors can look back over the quarry that turned into a lake, and towards the village of Barbençon, on the other side of the small valley.
The tower stands on a foundation of the limestone as used in the buildings in the village. On top is a horizontal layering of rammed earth which is interrupted every eighty centimetres by a layer of blue stone to minimize the erosion. This interruption also creates to possibility to dimension the thickness of the wall according to the load it must bear. This results in three thicknesses used in the outer shell of the building. On the inside, a wooden construction rises from the bottom of the foundation throughout the building, where it shapes the circulation through the building, all the way to top, supporting the roof structure.

