LIVES-SUR-MEUSE
Eva Cicvaric - Fabrice Doutriaux - Marcos Suelves
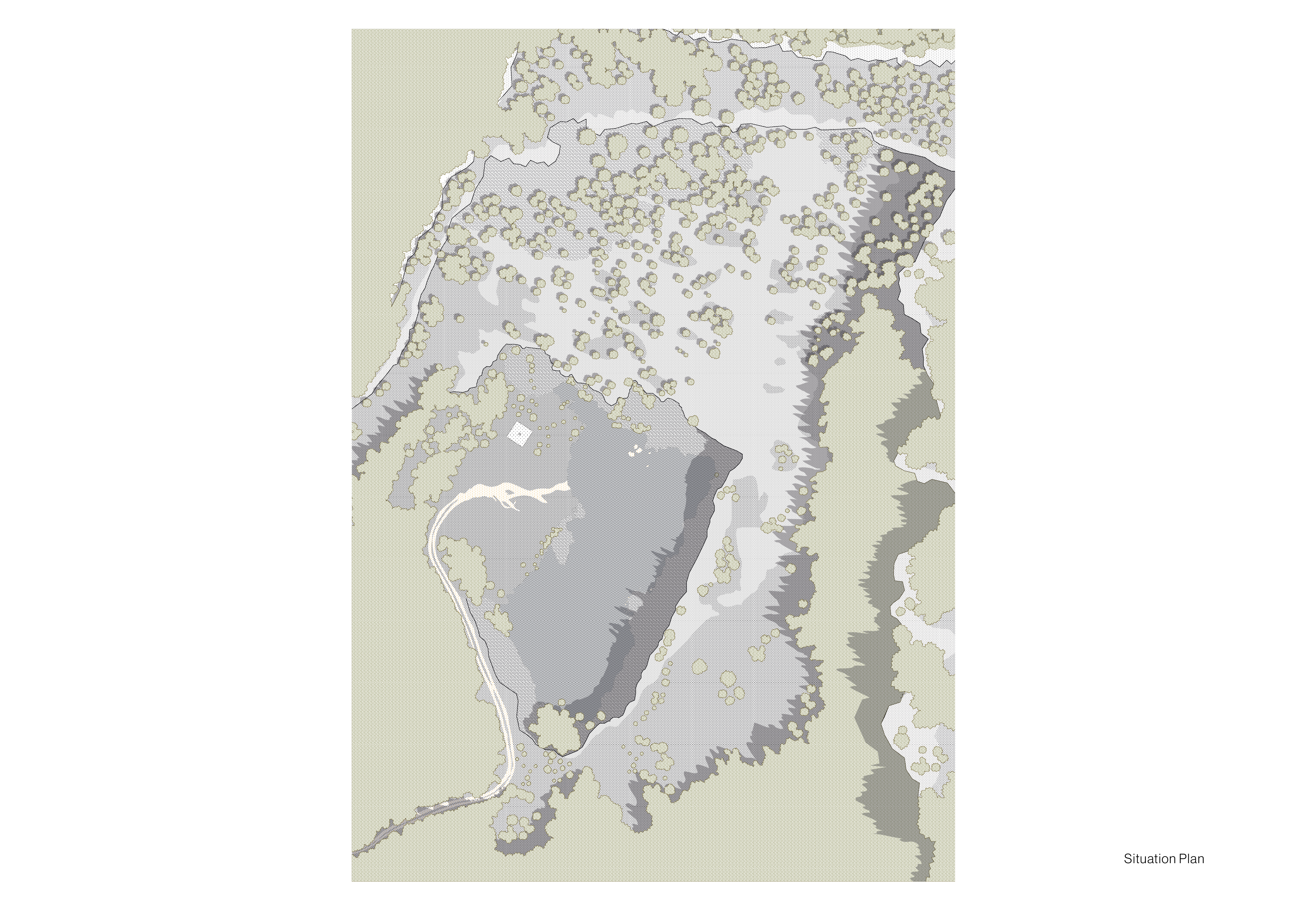
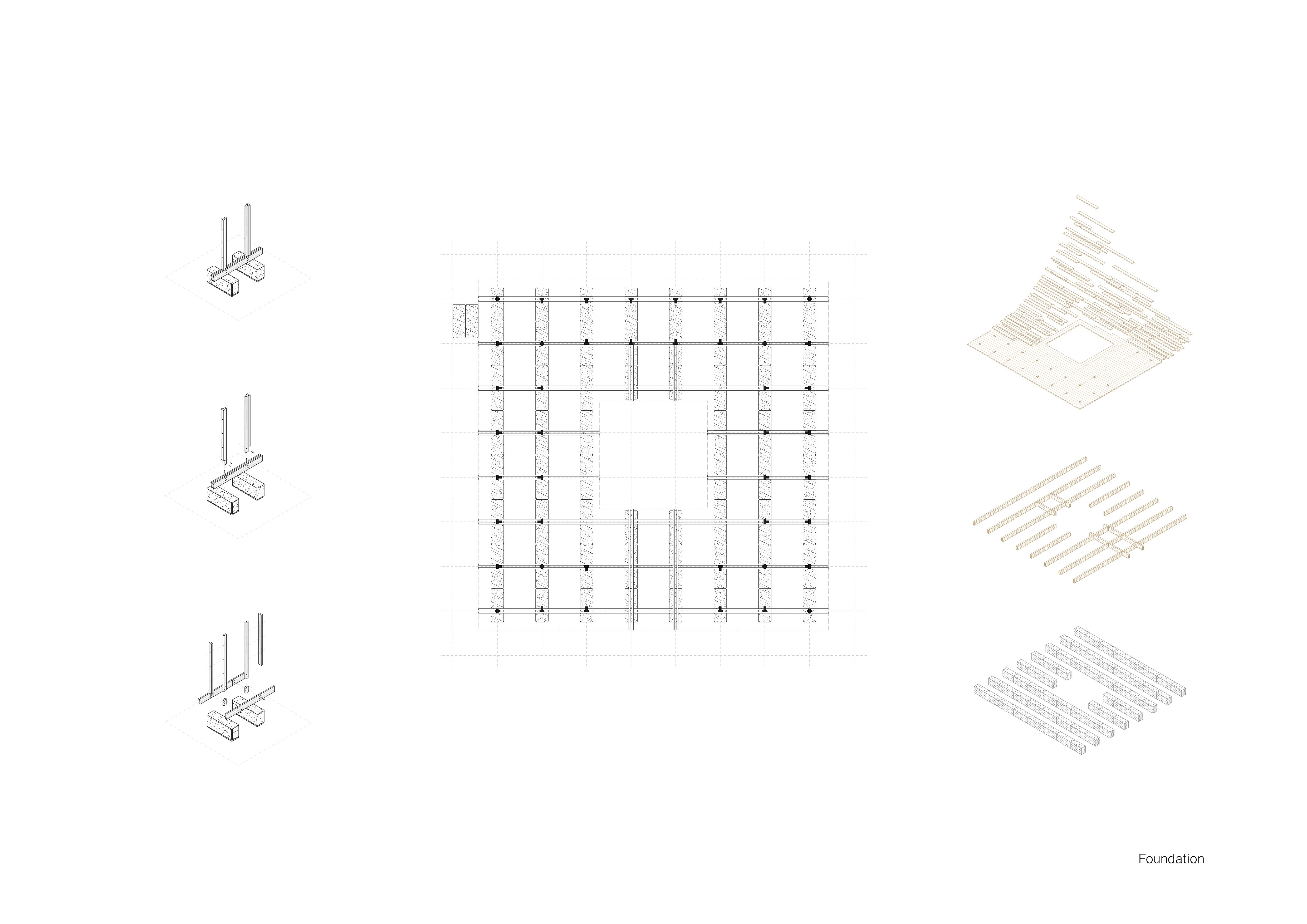

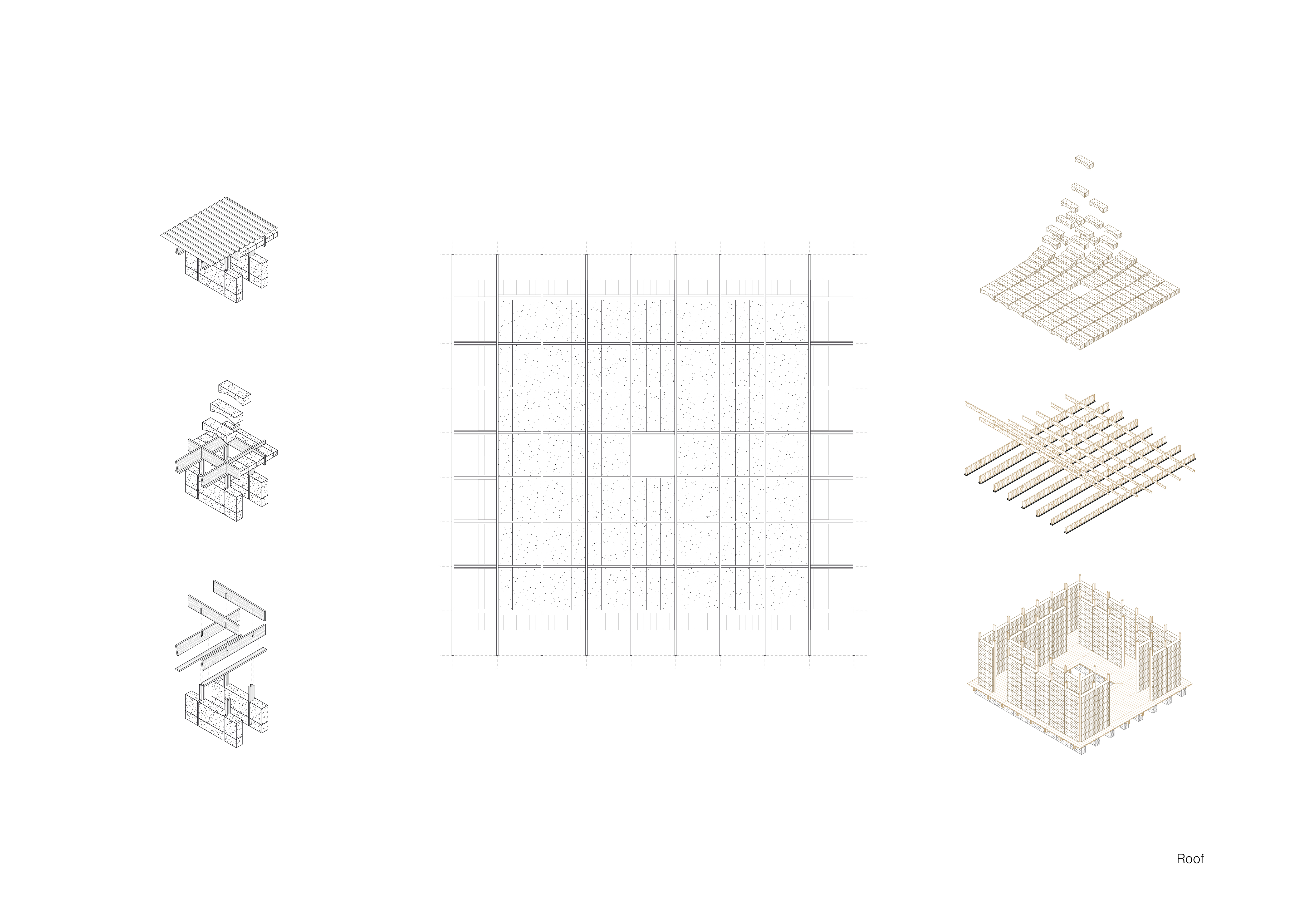
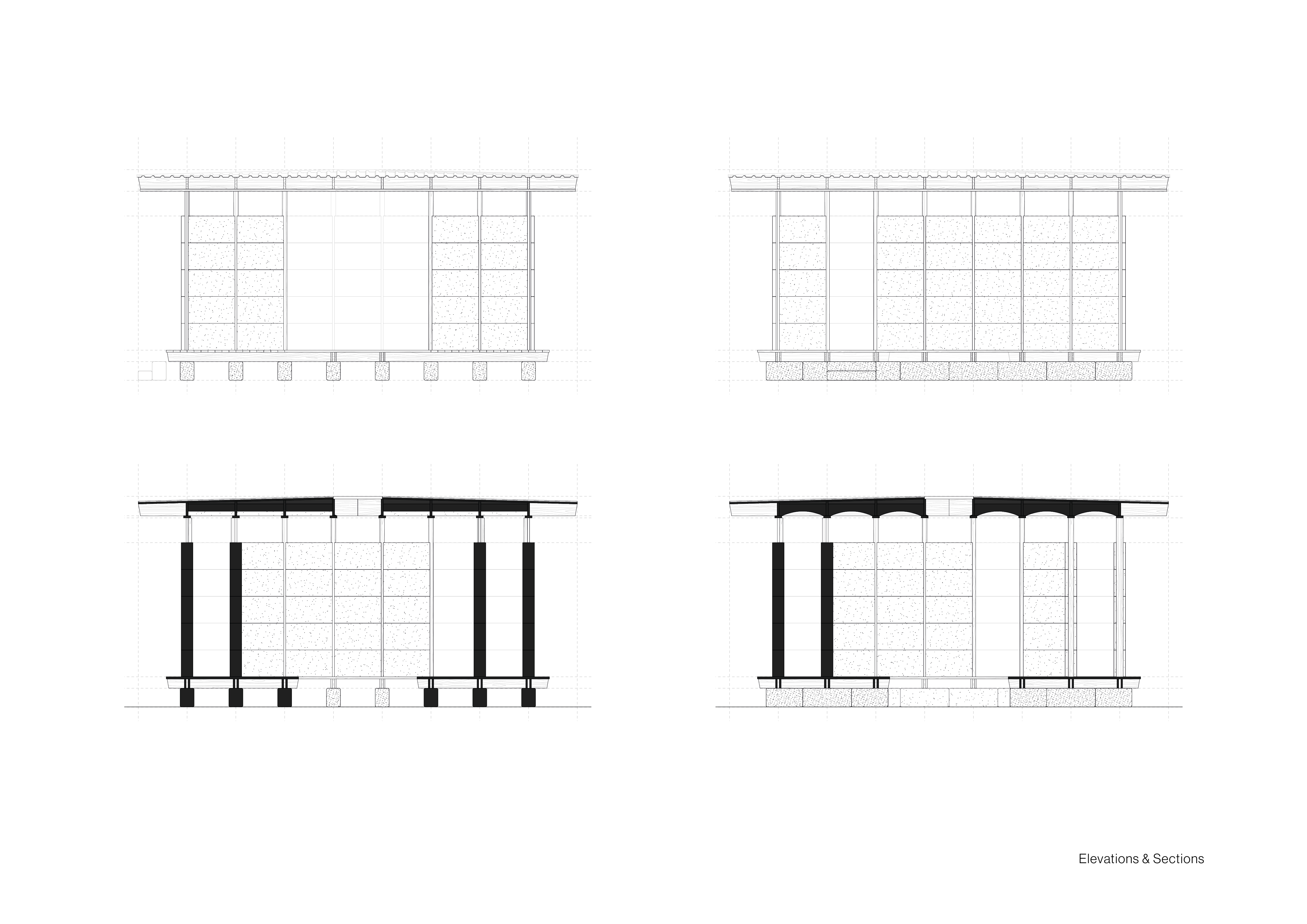
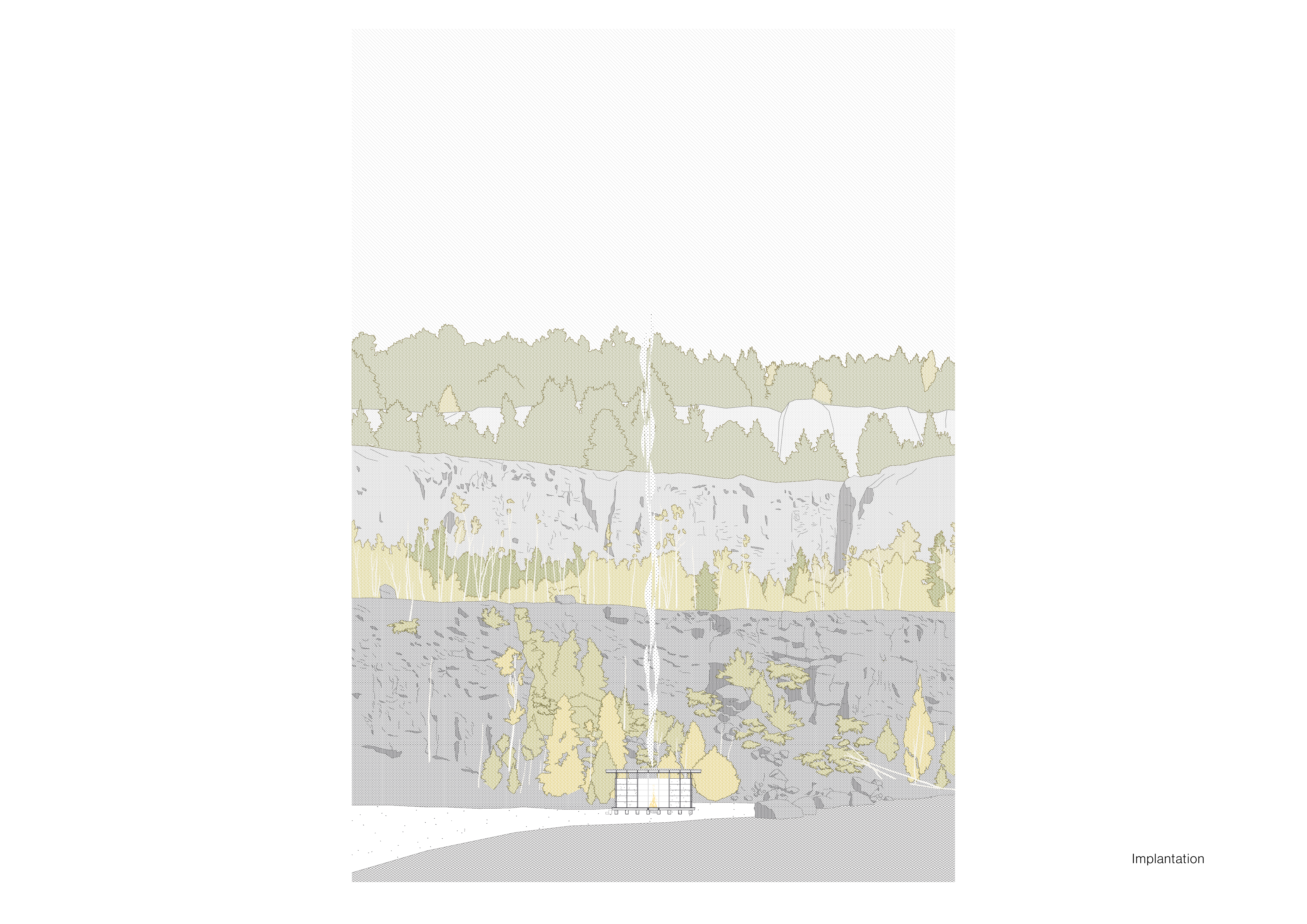
LIVES-SUR-MEUSE
We decided to build a shelter in the abandoned quarry of Bossimé. When we first arrived here, we were surprised by a group of wild boars. Pioneer plants such as birches are growing in high numbers, and some rare, endangered owl species found here the perfect spot to mate. Nature seems to take over the manmade landscape. Here we wanted to create a space for contemplation. In the centre of the shelter, there is a fire pit which invites visitors to sit down, to rest around a fire while observing the picturesque nature.
The foundation consists of beton blocks made from recycled concrete produced not far from the site. By elevating the building, it protects wood and earth from the ground water. Our main construction material is compressed earth blocks made out of loam we can find in the quarry itself. Instead of water, it is force binding the materials together. This allows us to build the shelter even during the winter season with its high humidity. Therefore, we developed a low-tech compressed earth block machine which made it possible to produce one block in only two minutes.
We used these earth blocks in rather unusual ways: instead of creating load bearing earth walls, they’re filling the gaps in-between a slim wooden structure. They therefore brace the wooden skeleton, stiffen the building, and protect the columns from buckling. The pillars hold the roof, made from wooden beams, which are also filled with prefabricated form blocks made out of earth, each of them forming a small vault from one beam to the next. A hole in the roof, as well as the elevation of the building, creates a strong chimney effect to evacuate the smoke of the fire. The big cantilever of the roof protects the walls from rain.

