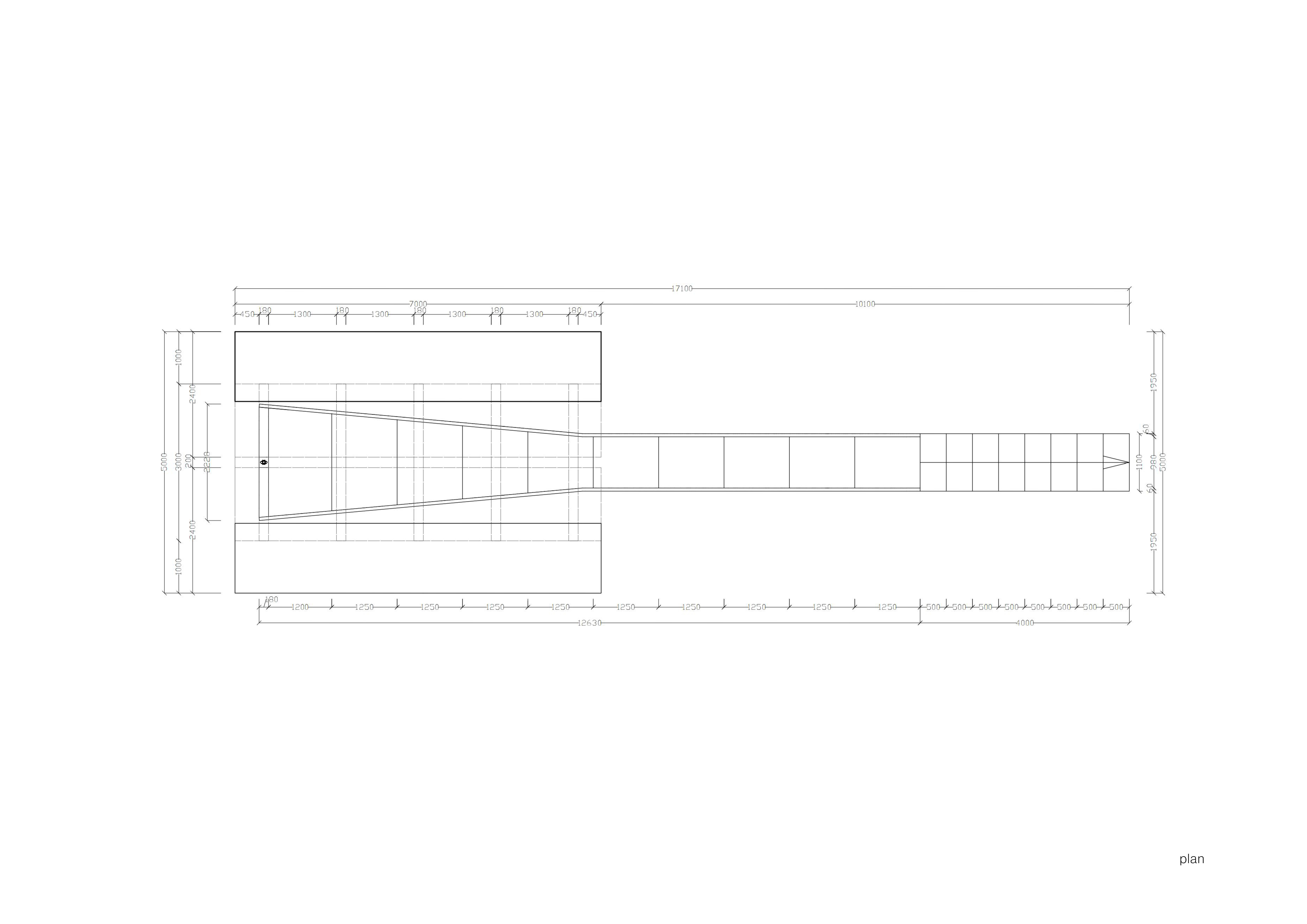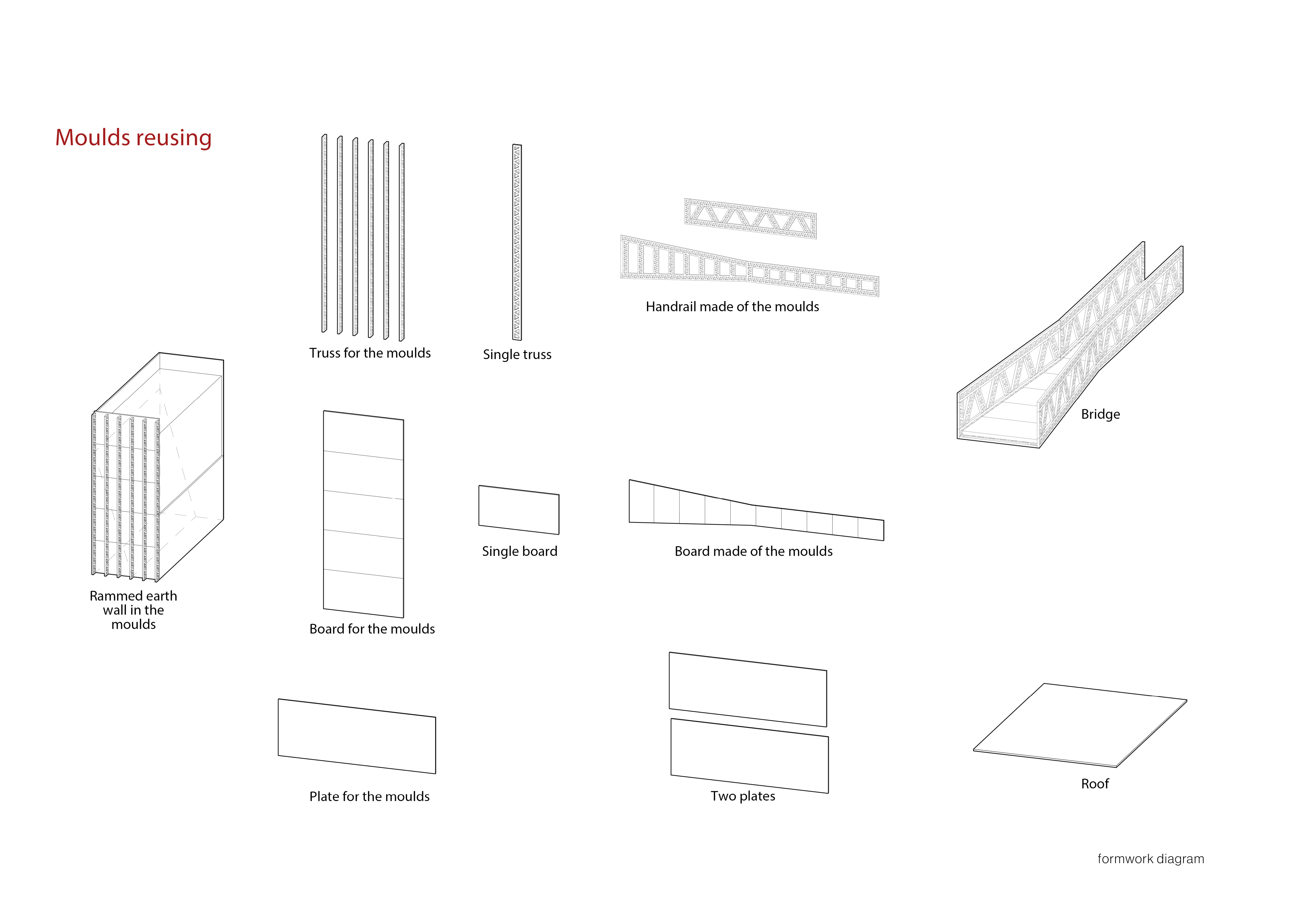HUMAIN
Yuhan Huan - Jonathan Roelandts - Yue Tian







HUMAIN
We chose the abandoned marble quarry of Saint-Martin Humain in the province of Luxembourg as our site. We liked the beautiful views and tranquillity of this place. We were also interested in the red dolomite we found on this site. In our research we discovered an interesting story about a church close to our site that was destroyed to exploit the red marble that lied beneath it.
From this story we wanted to create a chapel that refers to the lost church. We found inspiration in the spires from the religious buildings surrounding our site. We used two trapezoidal rammed earth walls to create a negative of the spire shape. This way the church is returned to the site. The building acts as a landmark for the site and invites you to reach the platform through the donkey-path on the hillside. People can then walk on the bridge into the chapel to enjoy the view through the spire shape and walk back into the forest to continue exploring.
The rammed earth walls were made using materials from the site. The erosion of these walls acts as a spiritual element for us. The walls change during their lifetime and can return to the site when they break down. We added layers of black stones to the outer surfaces of the walls to protect them against erosion. To add to the circularity of our building, we re-used the moulds for making the rammed earth walls to build the bridge and the roofs. For the foundation of our building, we used puddingstone from another site we visited in Luxembourg. One side of the bridge is supported by a stone step while the other side is suspended from the beam that holds the rammed earth walls apart.

