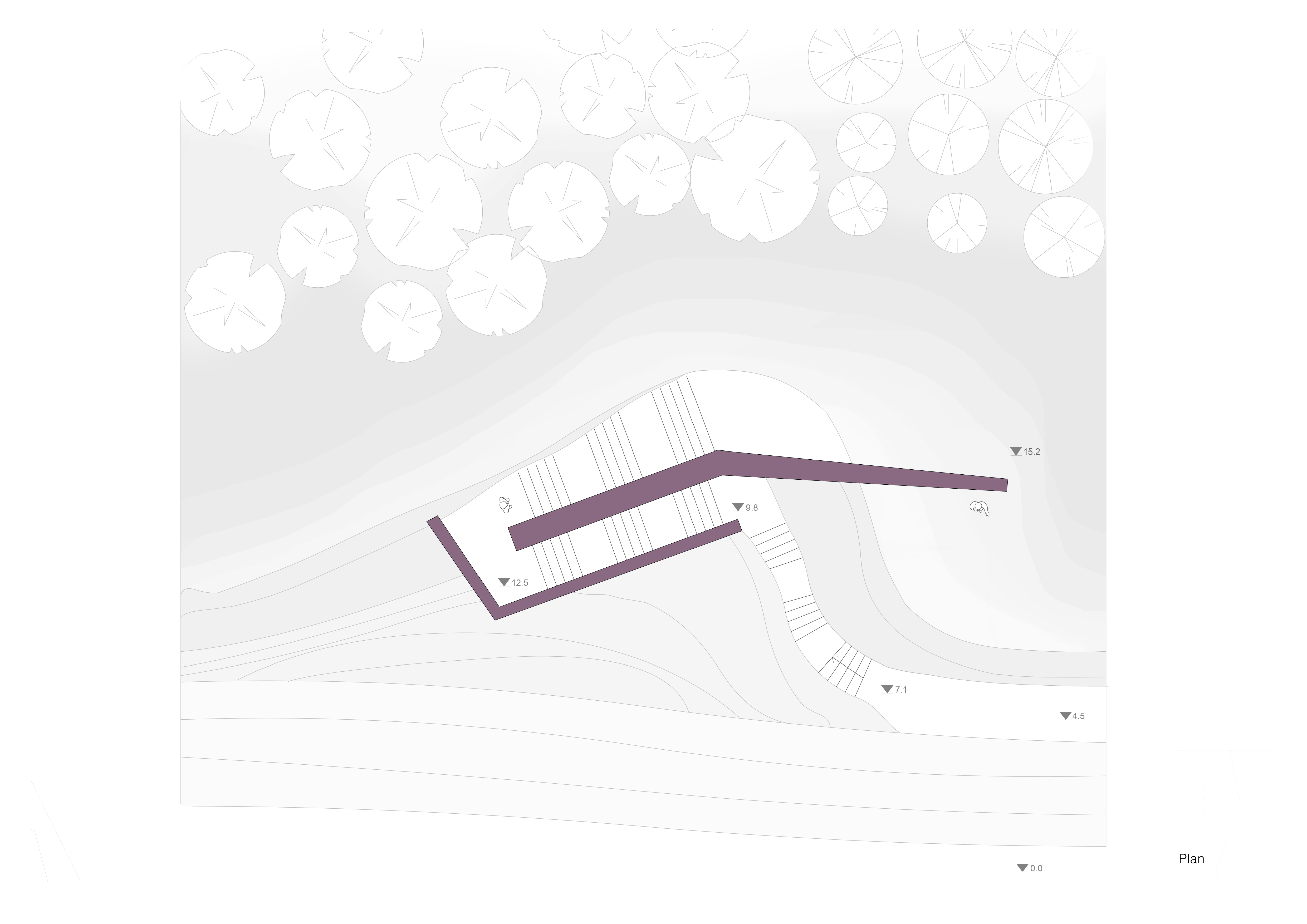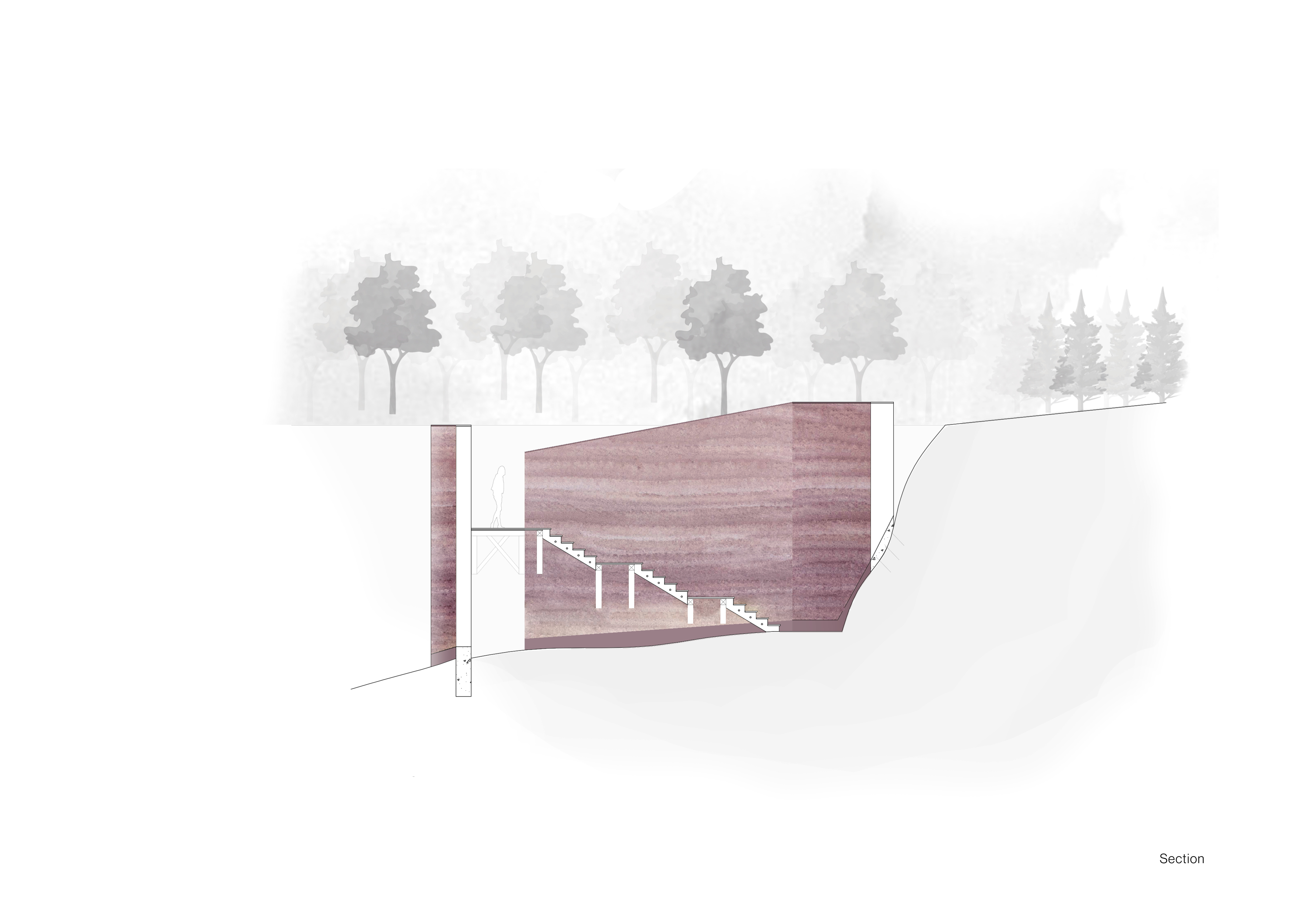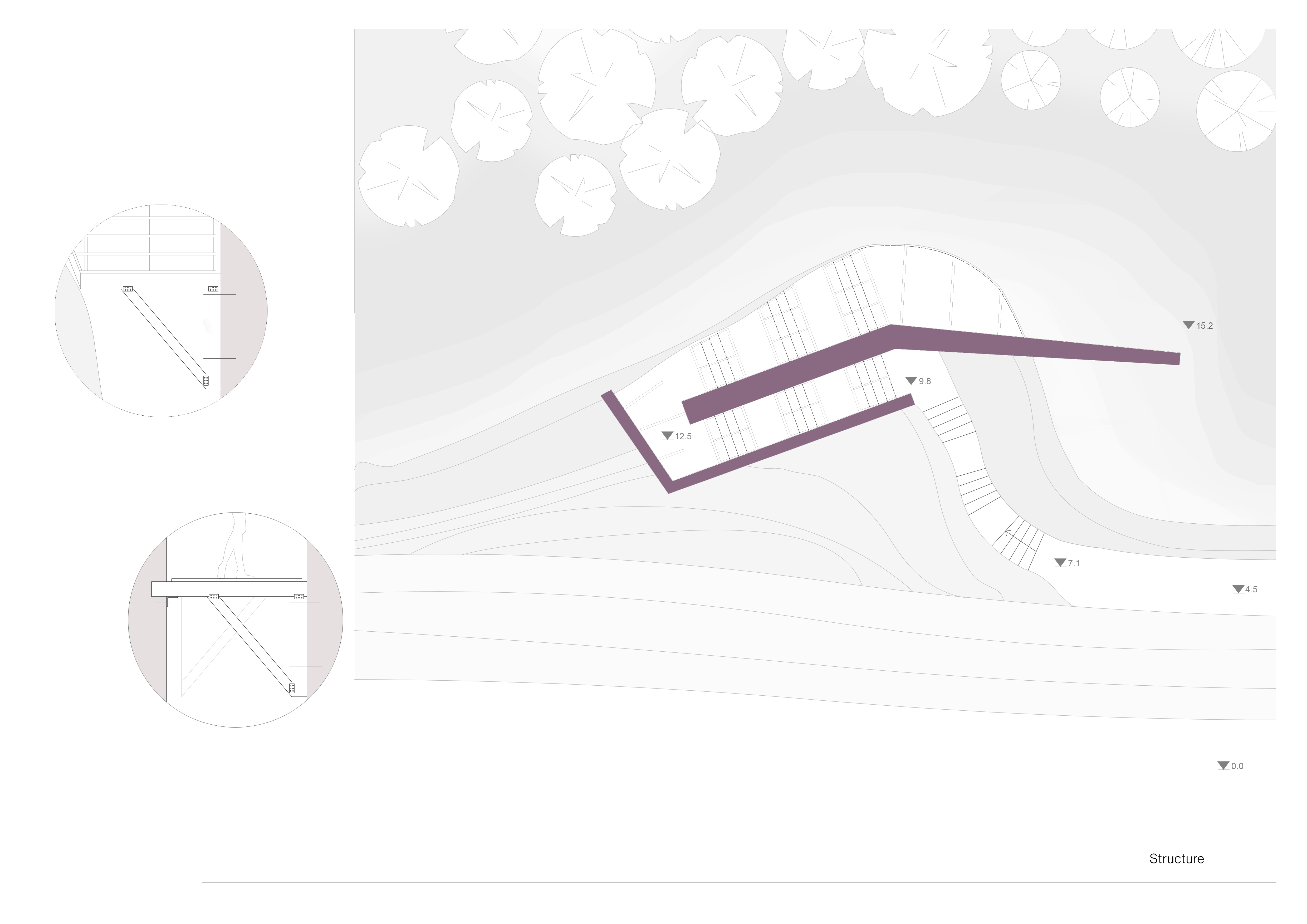LIERNEUX
Izaro Errementeria - Olivia Rascar






LIERNEUX
The quarry has an interesting topography with high and deep points. The whole north side of the quarry is surrounded by a forest, and this is also the highest point of the quarry which acts as a plateau overlooking the whole quarry. The reason for this high plateau being created is because there is no interesting rock to dig under it, so they keep digging in the centre and that is why the height difference always gets bigger. Also, this creates a shear rock wall so when we walk inside the quarry it is difficult to ignore this setting, and when we walk on top of it we get the most beautiful view of the surroundings.
If you are already up there, why keep going? That was the first thought that came to our minds when we came across the wonder of the rock wall in which the project is located. The natural context has driven the project for us. The coticule rock wall provides a natural way of climbing it. Besides, due to the fact that no more coticule can be found in the ground anymore, the place is going to remain untouched so our proposal can be something permanent.
For that matter, rammed earth technique is the best approach to carry out the project. However, the construction of it may be tricky. First, the earth must be protected in the corners and also in the bottom and the top, especially from the water. To avoid water filtrations, lime chaud would be added to the earth mixture to make it more impermeable. This second mixture would only be used at the bottom of the walls. Apart from that, the stairs would be made from wood and attached to the walls with metallic plates and screws.

