LIERNEUX
Dylan Kumps - Maria Lahni
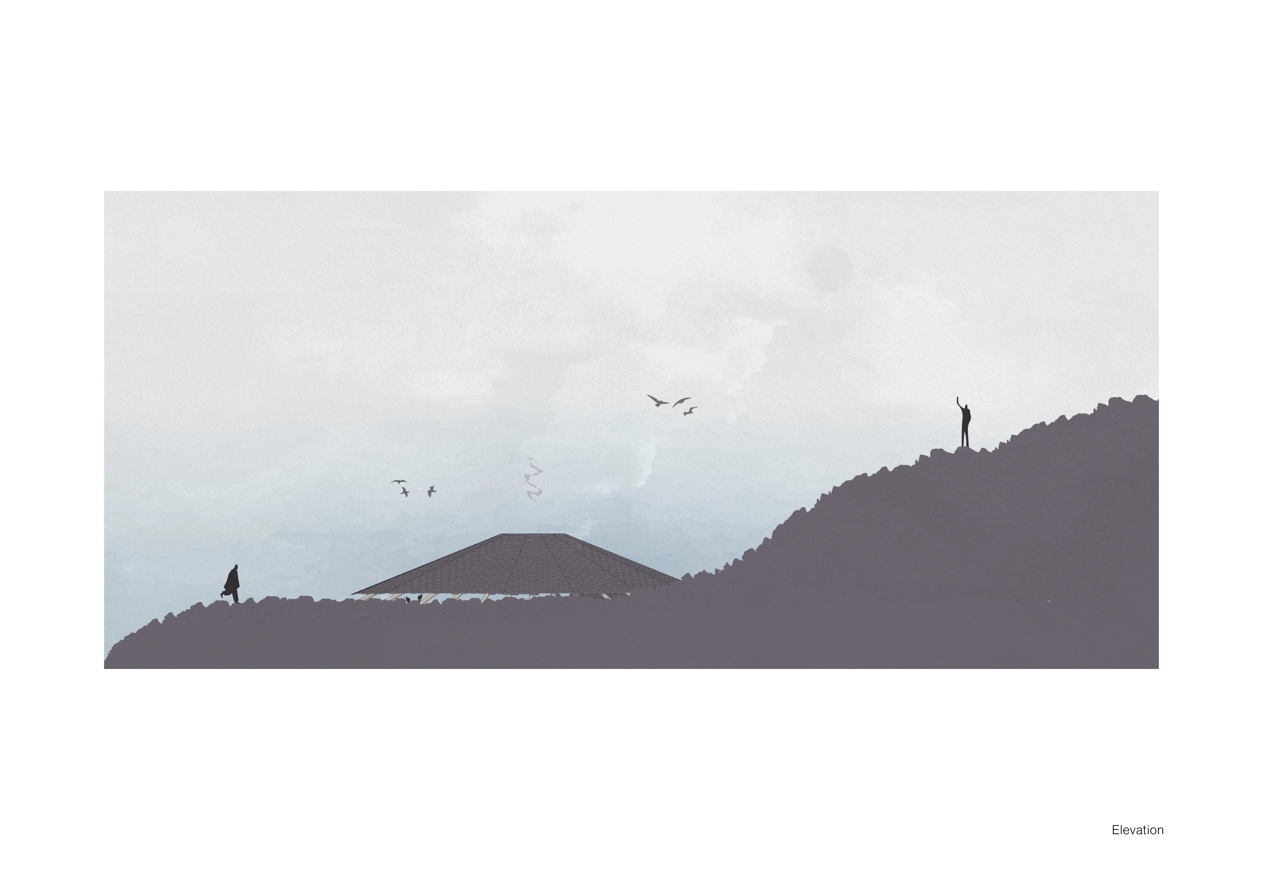
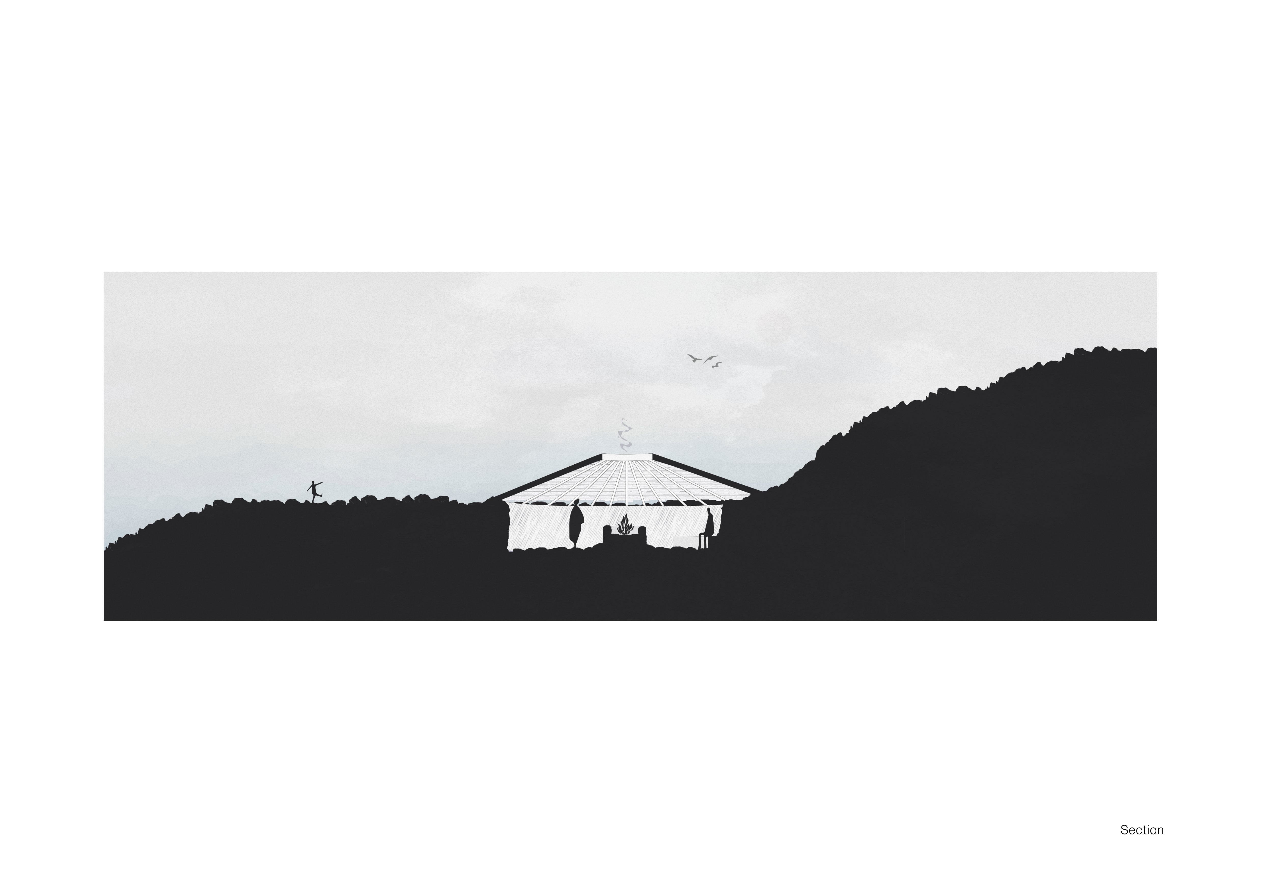
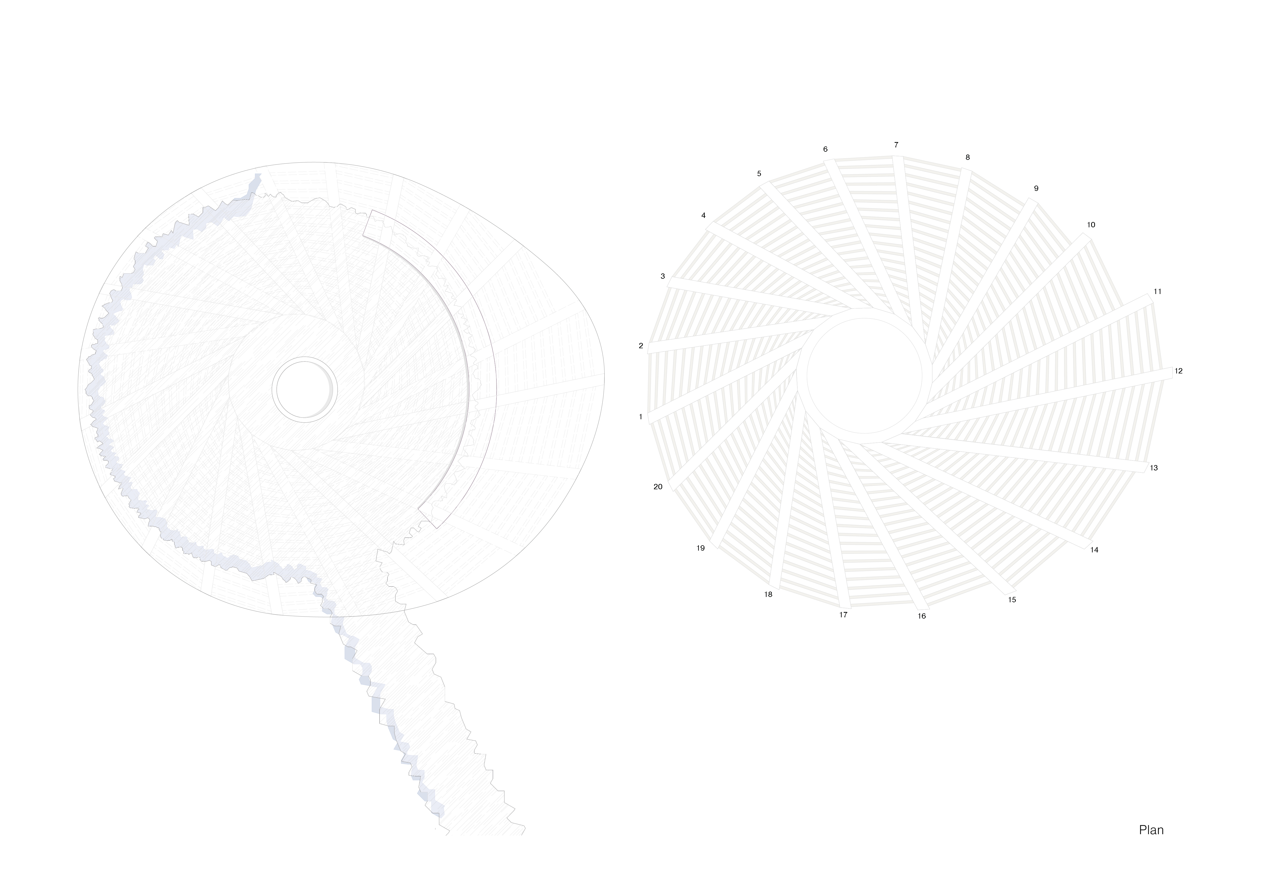
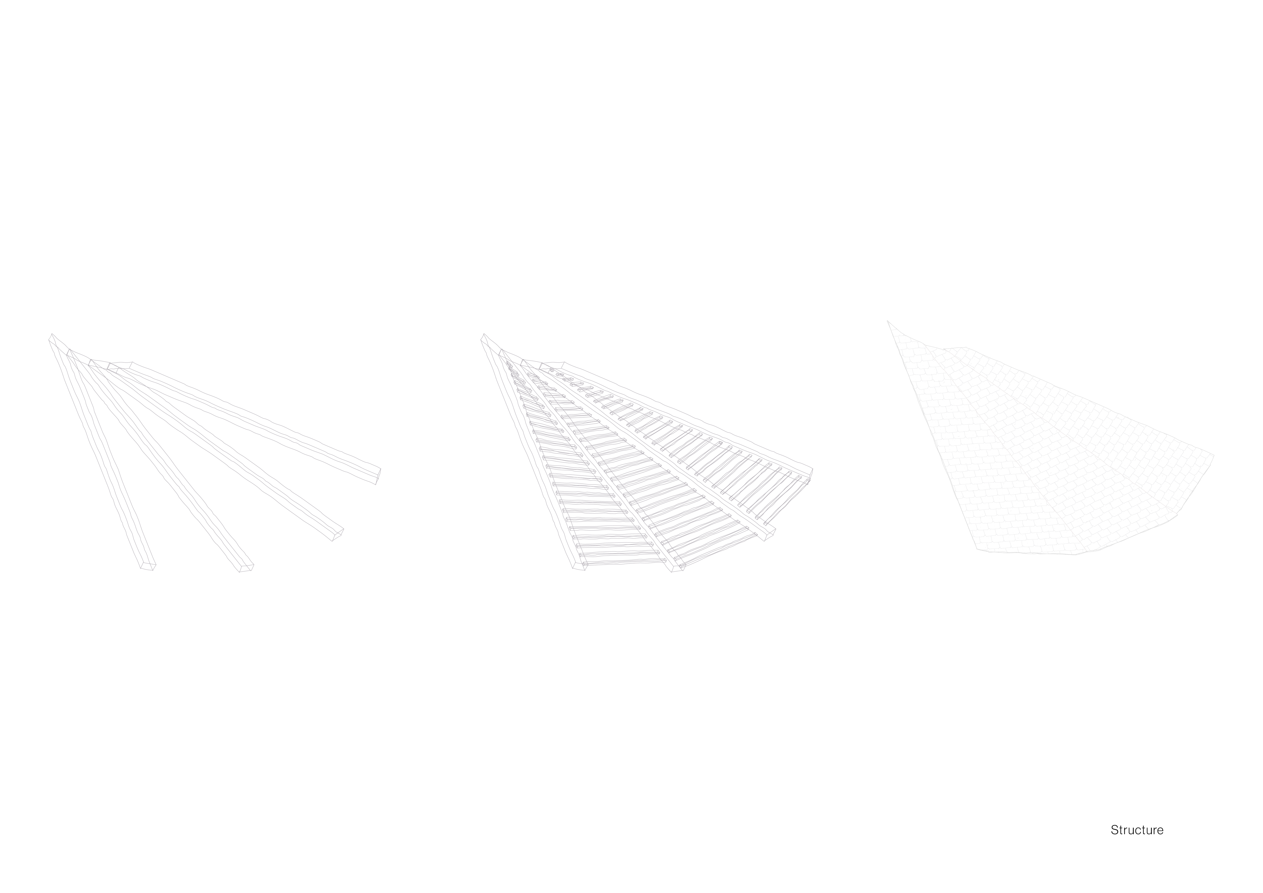
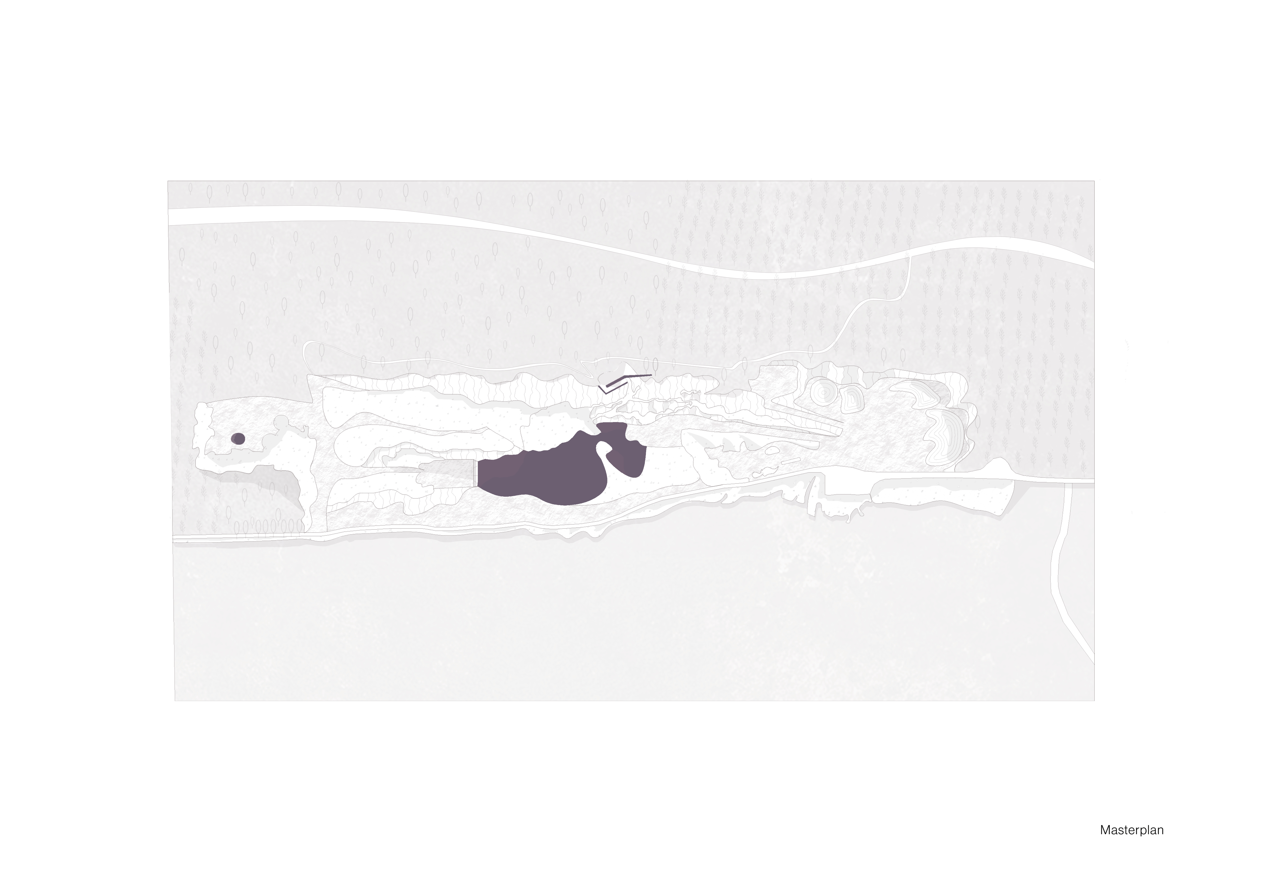
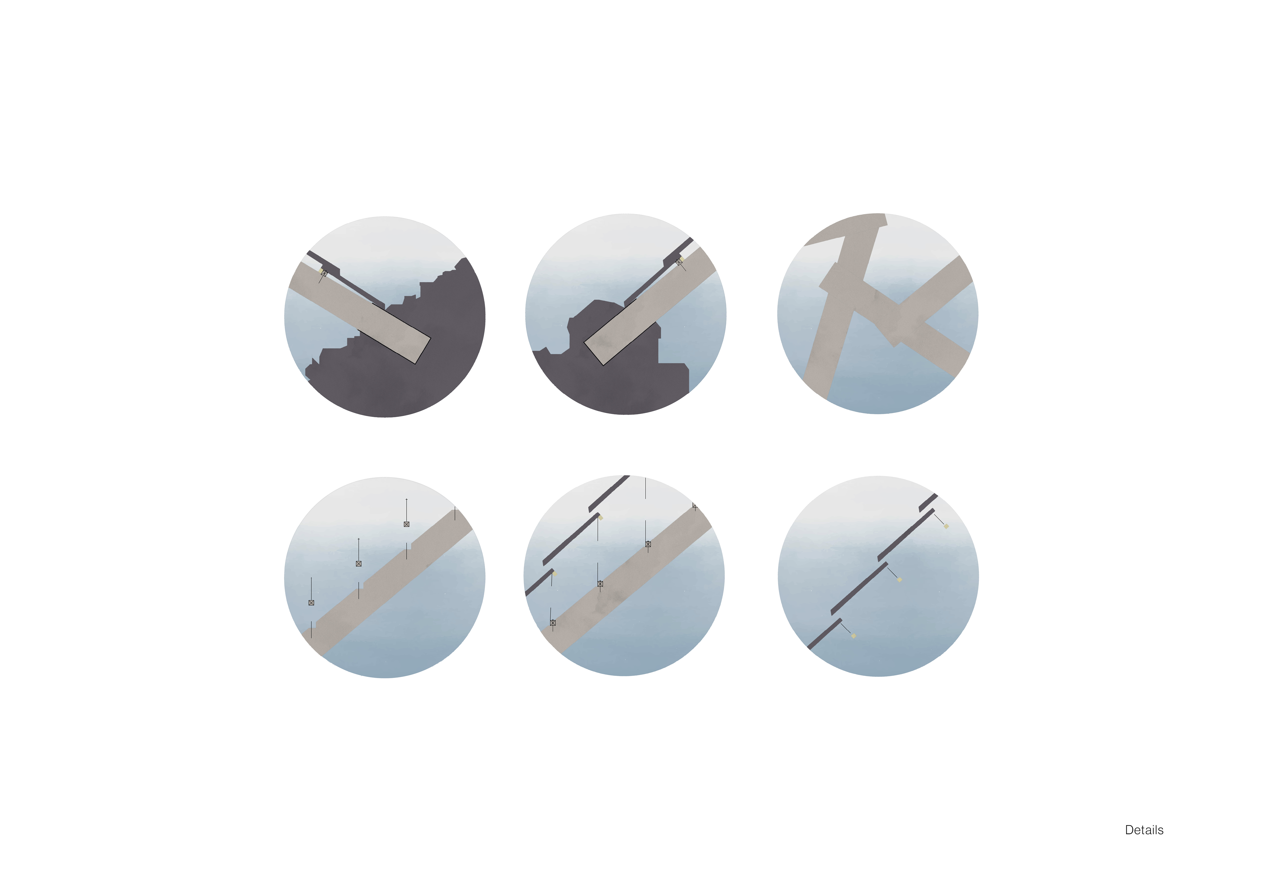
LIERNEUX
The quarry Ardennes Coticule is the last one of its kind, exploiting the famous Belgian whetstone since 1865. The site itself is located outside of Grand-Sart (Lierneux), with multiple hiking trails crossing its borders.
The Rambler’s Hut is a circular and temporary fire hut on the west side of the quarry. The aim of this design is to be easily replaced onto another spot as soon as the quarry needs to extend. This is possible through its wooden reciprocal framework: 20 primary beams carrying the load of the typical purple coticule slates, which operate as the roofing shingles. Those slates can be easily disassembled as they are not connected to the wood by nails, but through a hanging system. The wooden structure, due to being reciprocal, can also be easily reconstructed on another place.
The hut gets its circular character from the re-use of materials found on the site itself. All the material which got dug up during the building process, such as the coticule slates from the rock underneath, are used as roof shingles. The wooden beams are made from the pine wood trees which are cultivated next to the quarry. The design therefore does not include any materials from outside the site.
As the design is located on a higher plateau than the actual quarry, the view is already present and does not need to be emphasized through a watchtower. What lacked was a shelter for the hikers, but also for the workers of the quarry, which this design gives an answer to. The hut is located inside the rock itself, giving the visitor a framed picture of the 360° view around its surroundings. This also makes visible the typical geological structure of the coticule stone, being the unusual 70° angle of the different rock layers.

