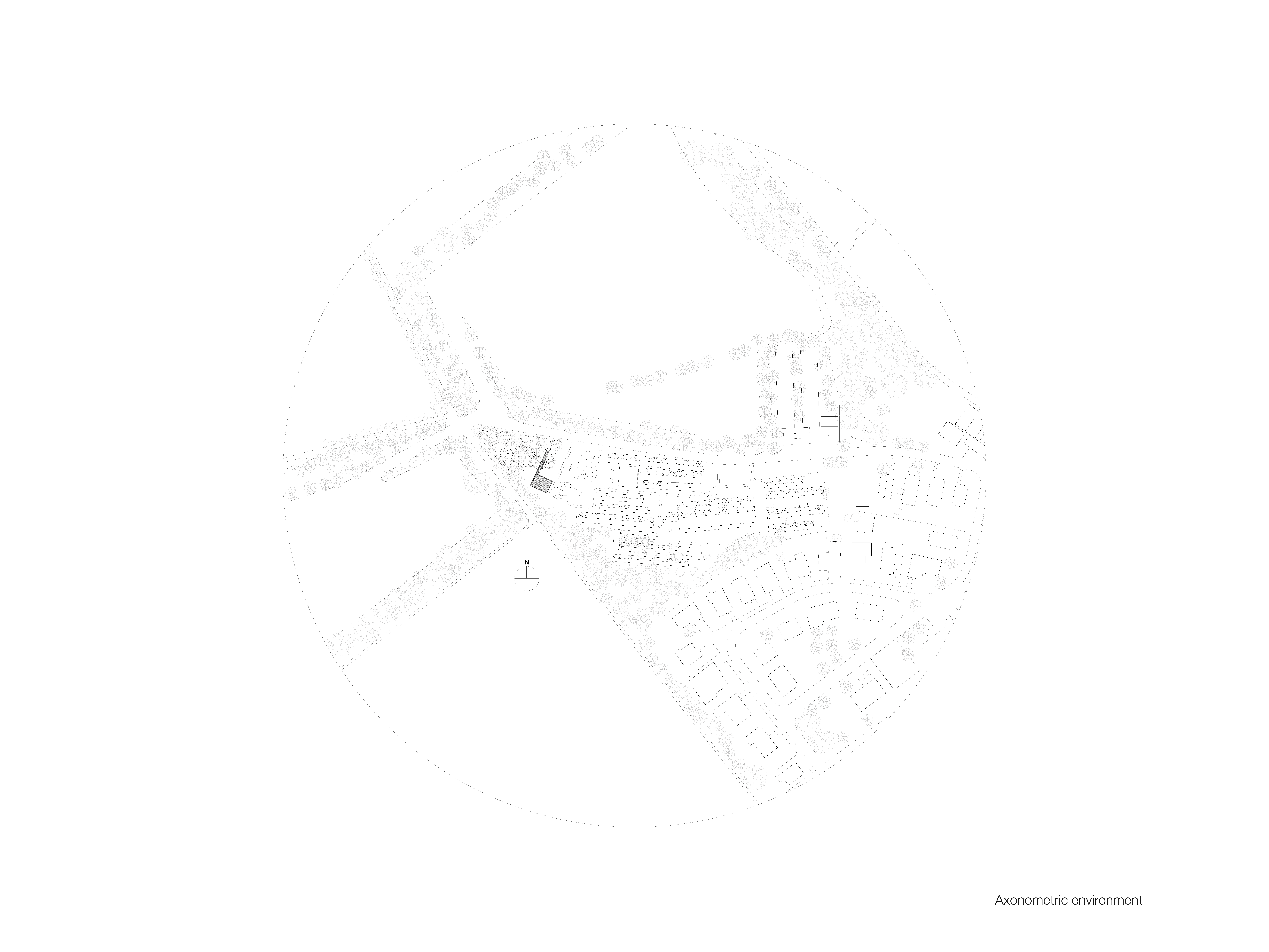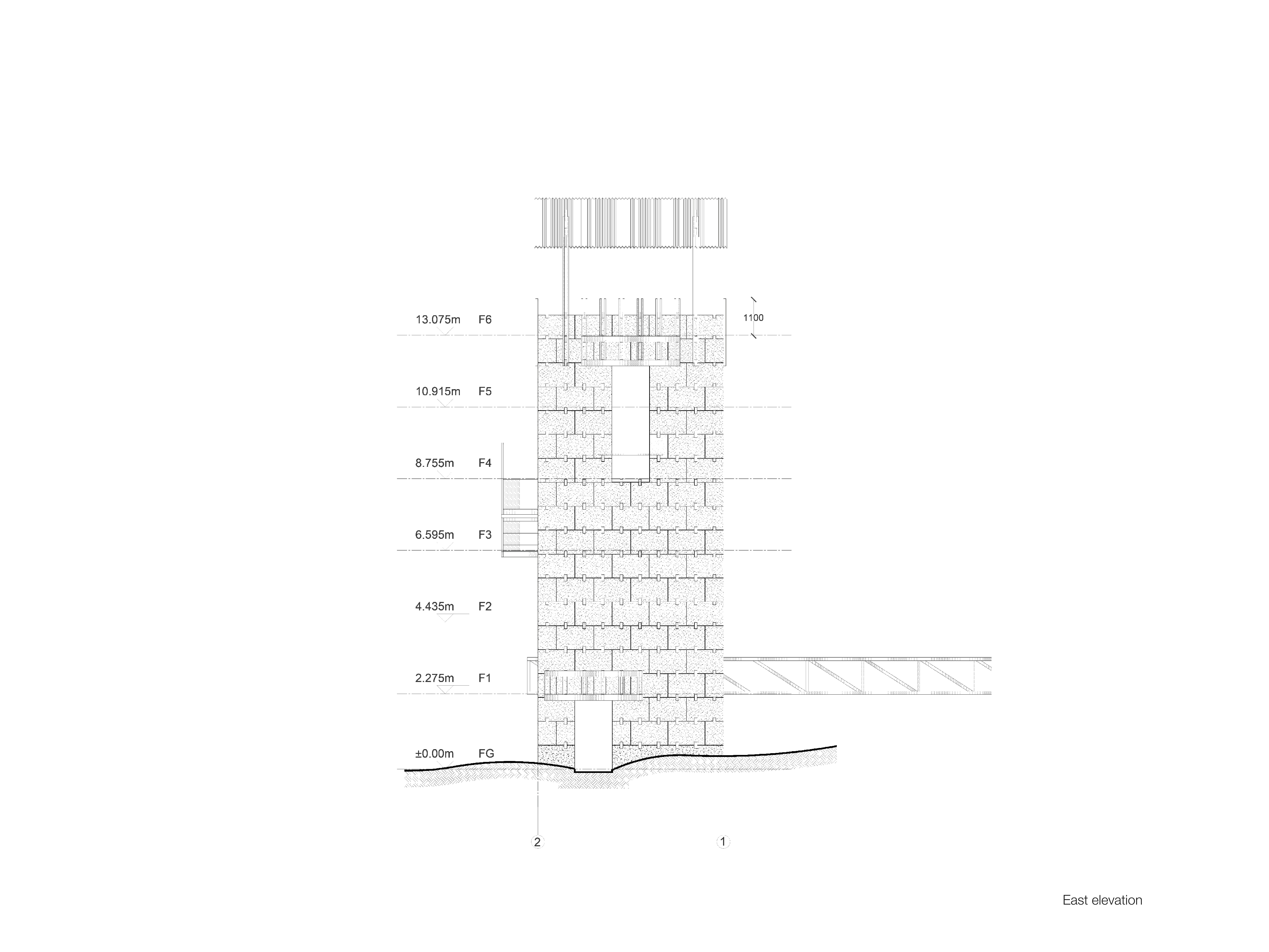NINOVE
Samuel Hoornaert - Florent Oosterlynck - Bowen Zhang






NINOVE
Producing bricks on a very traditional hand formed way combined with the ancient ring oven baking technique, the ‘Hove brick factory’ in Ninove is truly one of the last active remainings of the rich history of Flanders brick makers. The site itself is located on the edge of the small town of Ninove, connecting not only city and factory but also old abandoned quarry pits and UNESCO recognized walking tracks or “diepe straten” that run through Flemish fields.
It is on this interesting place that we proposed a rammed earth block constructed watchtower.
The focus of this project relies on 2 main aspects.
First there is the material and construction process: after numerous tests we were able to develop a block type consisting only of locally available and recycled materials. Crushed red factory brick leftovers for the granulates, locally excavated loam used in the factory and clay from a nearby quarry site. The blocks have then been dimensioned on a proper scale, with gaps left over for facilitated stacking and support system for the internal wooden structure. This wooden structure can be considered as a “parasite structure” weaved in between each layer of blocks. It offers not only circulation, but also adds a lot of strength to the overall building. The interaction between earth and wood is a key aspect in this design proposal.
The second main aspect is the emplacement and approach of the watchtower located on the central joint of previously described landscape elements. Access is granted at the bottom when coming from the city or by the bridge when coming from the walking tracks and surrounding fields.
While climbing the stairs to the upper platform, it offers a focused viewing angle on all the landscape elements. On top of the tower, the visitors can enjoy a 360-degree view of the surroundings.

