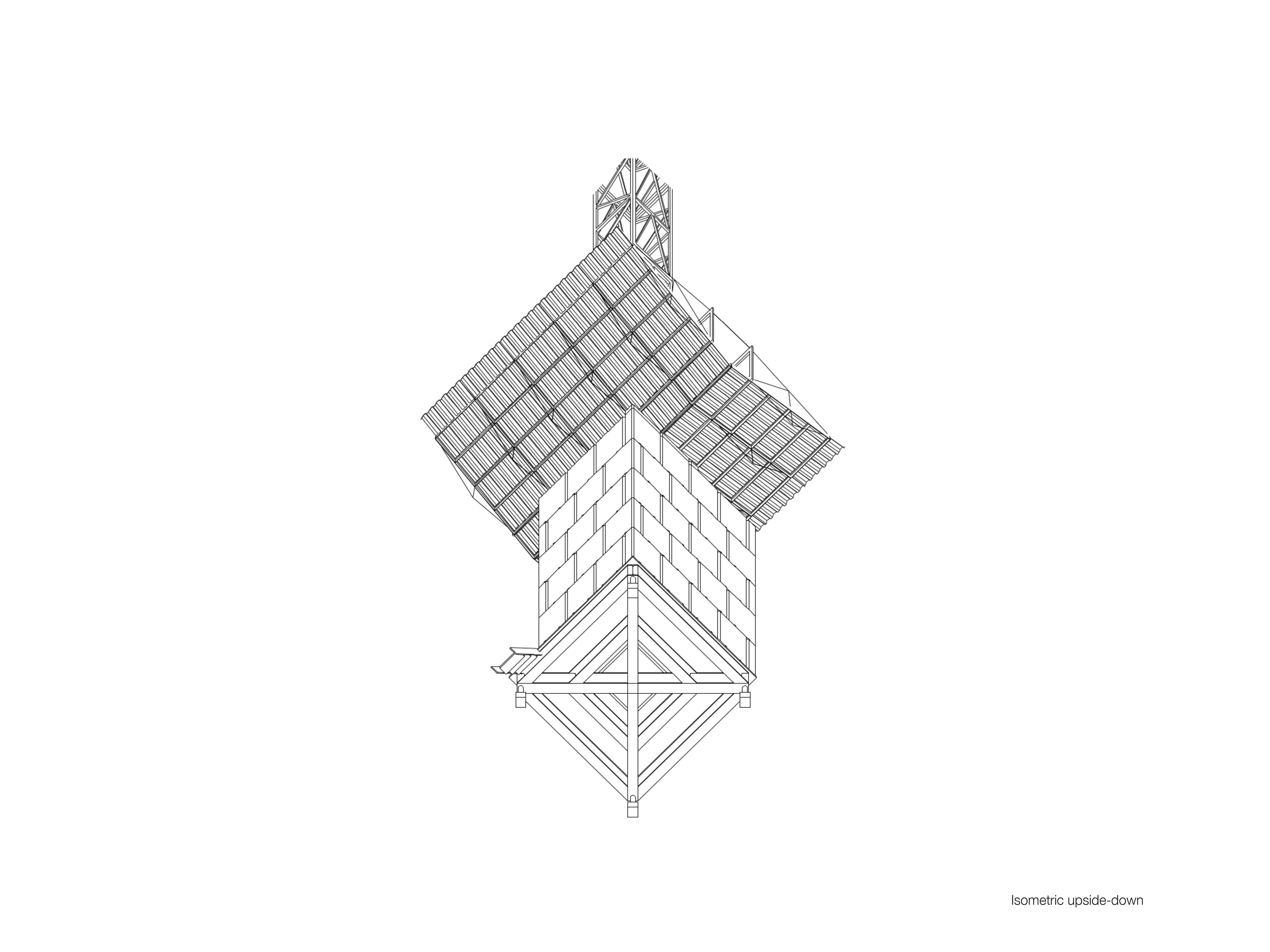BRUSSELS
Jérôme Cauwels - Guillaume Vandekerckhof - Ward Peetermans



BRUSSELS
The temporality of the urban quarry was an inspiration for our installation. The sites are undergoing relatively quick change compared to a regular quarry.
We designed a viewpoint to overlook the temporal urban quarry and to follow the construction process for as long as it lasts.
The crane foot serves as the separator between the pavement and our tower, giving it dry feet. The other way around the activist intervention provides the needed ballast for the crane, a symbiotic relationship, this ballast is usually made up out of concrete. The concrete will be present, but in another shape. Coming from another urban quarry as a recycled product, it will serve as an aggregate in our earth mix to make the rammed earth building blocks.
The project highlights the potential of earth as a building material, utilising the excavated material from the site. An impressive staircase will offer a new point of view on the construction pits. The roof, keeping the rammed earth dry from above, is made out of galvanized steel. The Vierendeel beam is made out of elements coming from the formwork which is used to fabricate the blocks. The roof is used twice: first as a shelter during the making process of the rammed earth building blocks and then as the protection for the viewpoint. The roof elements will be bolted together so it is re-mountable and will continue serving its purpose after the end of the construction process.
Moreover, data visualisation will be employed as a tool to enhance the awareness of (earth) waste management in Brussels

